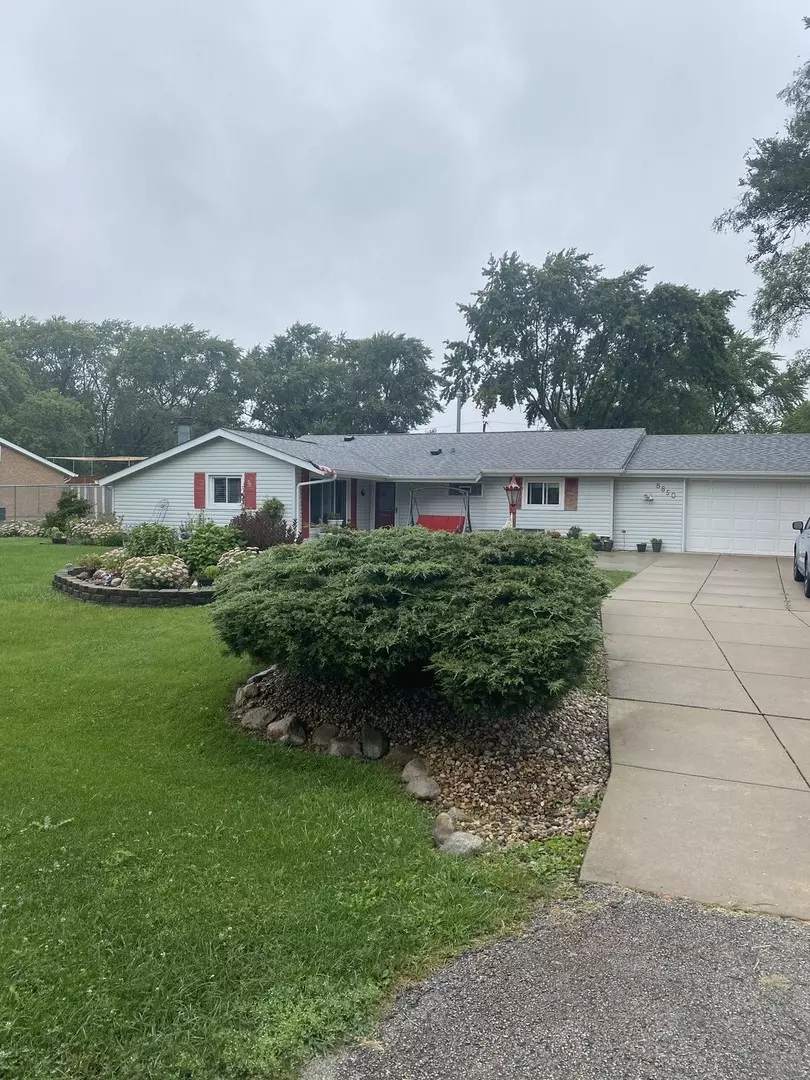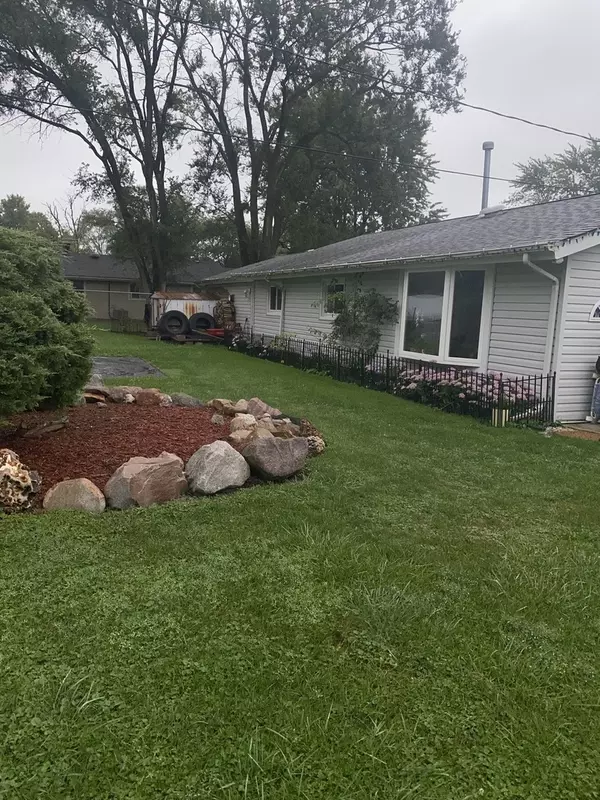$275,500
$279,000
1.3%For more information regarding the value of a property, please contact us for a free consultation.
8850 Chadbourn DR Orland Park, IL 60462
3 Beds
1.5 Baths
1,358 SqFt
Key Details
Sold Price $275,500
Property Type Single Family Home
Sub Type Detached Single
Listing Status Sold
Purchase Type For Sale
Square Footage 1,358 sqft
Price per Sqft $202
Subdivision Fernway
MLS Listing ID 11628332
Sold Date 10/20/22
Style Ranch
Bedrooms 3
Full Baths 1
Half Baths 1
Year Built 1961
Annual Tax Amount $6,125
Tax Year 2020
Lot Size 0.460 Acres
Lot Dimensions 20048
Property Description
Quiet neighborhood living at its finest! Immaculate well maintained ranch features almost 1400sf, 3 bed/1.5 bath on nearly 1/2 Acre in the Heart of Orland! Located on a quiet non-through street, Perfect for walks & bike riding! Updated kitchen & bathrooms. All 3 bedrooms cozy w/ample closet space. Kitchen w/island that seats 4 comfortably, can be open concept/entertainment area w/Natural Stone Fireplace. 2.5 car garage/outside entry w/plenty of storage & attic access. Large fenced backyard ideal for entertaining w/concrete patio & natural gas grill. Backyard offers large Shed, Low maintenance, tastefully decorated landscaping w/rock, perennials. Home has wonderful curb appeal. Long cement driveway for parking. Home is 2 blocks from elementary school & minutes away from shopping! Metra Train & I-80. Major Components: Furnace '15, Water Heater '14, & Roof '11, A/C -07/22 Move In Ready!
Location
State IL
County Cook
Area Orland Park
Rooms
Basement None
Interior
Interior Features Wood Laminate Floors, First Floor Laundry
Heating Natural Gas
Cooling Central Air
Fireplaces Number 1
Fireplaces Type Wood Burning, Gas Starter
Fireplace Y
Appliance Range, Refrigerator, Washer, Dryer
Exterior
Exterior Feature Stamped Concrete Patio, Storms/Screens, Outdoor Grill
Parking Features Attached
Garage Spaces 2.5
Community Features Curbs, Street Paved
Roof Type Asphalt
Building
Lot Description Fenced Yard
Sewer Public Sewer
Water Public
New Construction false
Schools
Elementary Schools Fernway Park Elementary School
Middle Schools Prairie View Middle School
High Schools Victor J Andrew High School
School District 140 , 140, 230
Others
HOA Fee Include None
Ownership Fee Simple
Special Listing Condition None
Read Less
Want to know what your home might be worth? Contact us for a FREE valuation!

Our team is ready to help you sell your home for the highest possible price ASAP

© 2024 Listings courtesy of MRED as distributed by MLS GRID. All Rights Reserved.
Bought with Andrew Scheibe • Main Street Real Estate Group

GET MORE INFORMATION





