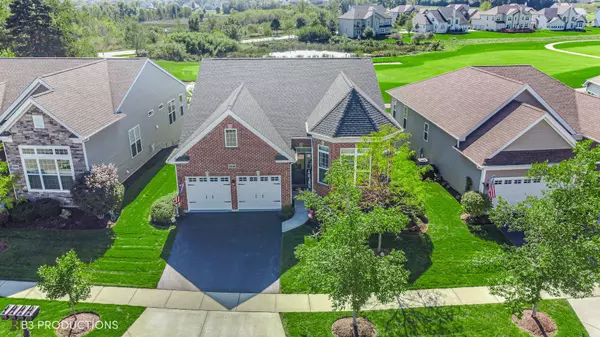$549,900
$549,900
For more information regarding the value of a property, please contact us for a free consultation.
3898 Eagle Ridge DR Elgin, IL 60124
3 Beds
3 Baths
1,885 SqFt
Key Details
Sold Price $549,900
Property Type Single Family Home
Sub Type Detached Single
Listing Status Sold
Purchase Type For Sale
Square Footage 1,885 sqft
Price per Sqft $291
Subdivision Bowes Creek Country Club
MLS Listing ID 11487863
Sold Date 10/21/22
Style Ranch
Bedrooms 3
Full Baths 3
HOA Fees $197/mo
Year Built 2014
Annual Tax Amount $10,721
Tax Year 2021
Lot Dimensions 51X105
Property Description
Enjoy a country club lifetstyle in this absolutely pristine ranch home on a premier lot in Bowes Creek Country Club. Beautiful curb appeal and professional landscaping will immediately catch your eye. Stunning views of the 15th green from a two tier trek deck or custom paver patio will have you hosting gatherings in no time. A full finished lookout basement makes this home feel twice its size. Extensive Upgrades include: Extra high ceilings, hardwood floors, carpet, bathrooms, counter tops, plantation shutters, gourmet kitchen, high-end appliances, open staircase to the basement, custom closet organizers, epoxy floors and storage racks in garage, security system, sprinkler system, rolling screens shades on deck, and a finished lookout basement with full bath, bedroom, office, wet bar, large family room, 2nd utility room and tons of storage...just to highlight a few. This 55+ community offers a clubhouse, restaurant, pool, workout room, parks, and golfing.
Location
State IL
County Kane
Area Elgin
Rooms
Basement Full
Interior
Interior Features Bar-Wet, Hardwood Floors, First Floor Bedroom, First Floor Laundry, First Floor Full Bath, Walk-In Closet(s), Ceiling - 10 Foot, Open Floorplan, Some Carpeting, Drapes/Blinds, Granite Counters
Heating Natural Gas
Cooling Central Air
Equipment Humidifier, Security System
Fireplace N
Appliance Double Oven, Microwave, Dishwasher, Refrigerator, Freezer, Disposal, Stainless Steel Appliance(s), Gas Cooktop, Gas Oven, Wall Oven
Laundry Gas Dryer Hookup, Sink
Exterior
Exterior Feature Deck, Patio, Screened Deck, Brick Paver Patio
Parking Features Attached
Garage Spaces 2.0
Community Features Clubhouse, Park, Pool, Curbs, Sidewalks, Street Lights, Street Paved
Roof Type Asphalt
Building
Lot Description Golf Course Lot
Sewer Public Sewer
Water Public
New Construction false
Schools
Elementary Schools Abbott Middle School
High Schools South Elgin High School
School District 46 , 46, 46
Others
HOA Fee Include Insurance, Clubhouse, Exercise Facilities, Pool, Exterior Maintenance, Lawn Care, Snow Removal
Ownership Fee Simple w/ HO Assn.
Special Listing Condition None
Read Less
Want to know what your home might be worth? Contact us for a FREE valuation!

Our team is ready to help you sell your home for the highest possible price ASAP

© 2024 Listings courtesy of MRED as distributed by MLS GRID. All Rights Reserved.
Bought with Paul Kobialko • Village Realty, Inc.

GET MORE INFORMATION





