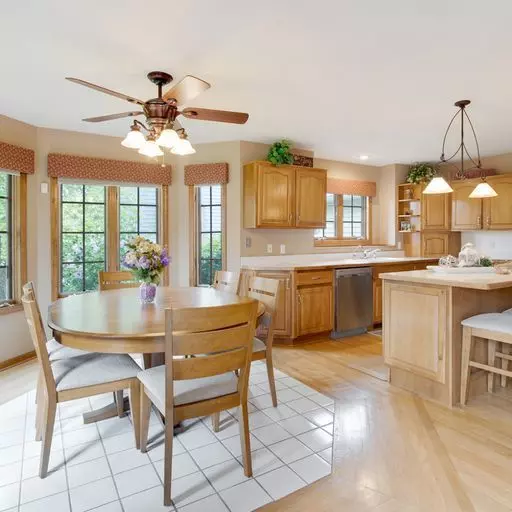$420,000
$424,900
1.2%For more information regarding the value of a property, please contact us for a free consultation.
1008 Forest TRL Sugar Grove, IL 60554
4 Beds
2.5 Baths
3,175 SqFt
Key Details
Sold Price $420,000
Property Type Single Family Home
Sub Type Detached Single
Listing Status Sold
Purchase Type For Sale
Square Footage 3,175 sqft
Price per Sqft $132
Subdivision Black Walnut Trails
MLS Listing ID 11623203
Sold Date 10/22/22
Bedrooms 4
Full Baths 2
Half Baths 1
HOA Fees $29/ann
Year Built 1997
Annual Tax Amount $11,647
Tax Year 2021
Lot Size 10,890 Sqft
Lot Dimensions 90X150
Property Description
WOW! Check out this beautiful 4 bedroom, 2 1/2 bath home with a 3-Car Garage in the highly sought after Black Walnut Trails Community! This open floor plan is extremely flexible and offers a 1st floor primary suite with Luxury Bath, walk-in closet and a Private Enclosed Sunroom. The home also features a bright Kitchen With Custom Hickory Cabinetry, a Center Island, Walk-In Pantry, Hardwood Floors and an abundance of workspace! An oversized bay window soaks the breakfast area in sunlight! Walking into the Great Room you'll be greeted with soaring ceilings and a gorgeous wood burning fireplace. The 1st floor flex room can be used as an office, formal dining room OR living room. Upstairs offers 3 Bedrooms AND a 5th Bonus room over the garage. Bring your ideas for the HUGE unfinished Basement With 2nd Fireplace and rough-in plumbing for a bathroom! Outside is an entertainer's dream with a custom deck, built-in planters, and a mature landscaped yard. Schedule your private tour today!
Location
State IL
County Kane
Area Sugar Grove
Rooms
Basement Full
Interior
Interior Features Vaulted/Cathedral Ceilings, Hardwood Floors, First Floor Bedroom, First Floor Laundry, First Floor Full Bath
Heating Natural Gas
Cooling Central Air
Fireplaces Number 2
Fireplaces Type Wood Burning, Gas Starter
Equipment TV-Dish, CO Detectors, Ceiling Fan(s), Sump Pump
Fireplace Y
Appliance Range, Microwave, Dishwasher, Refrigerator, Washer, Dryer, Disposal
Exterior
Exterior Feature Deck
Parking Features Attached
Garage Spaces 3.0
Community Features Park
Building
Sewer Public Sewer
Water Public
New Construction false
Schools
School District 302 , 302, 302
Others
HOA Fee Include Insurance
Ownership Fee Simple
Special Listing Condition None
Read Less
Want to know what your home might be worth? Contact us for a FREE valuation!

Our team is ready to help you sell your home for the highest possible price ASAP

© 2024 Listings courtesy of MRED as distributed by MLS GRID. All Rights Reserved.
Bought with Matthew Kombrink • RE/MAX All Pro - St Charles

GET MORE INFORMATION





