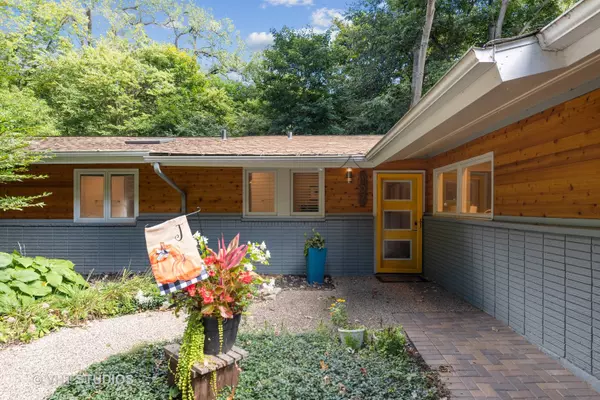$489,000
$489,000
For more information regarding the value of a property, please contact us for a free consultation.
107 Trout Valley RD Trout Valley, IL 60013
3 Beds
2.5 Baths
2,221 SqFt
Key Details
Sold Price $489,000
Property Type Single Family Home
Sub Type Detached Single
Listing Status Sold
Purchase Type For Sale
Square Footage 2,221 sqft
Price per Sqft $220
Subdivision Trout Valley
MLS Listing ID 11637421
Sold Date 10/18/22
Style Ranch
Bedrooms 3
Full Baths 2
Half Baths 1
HOA Fees $133/ann
Year Built 1961
Annual Tax Amount $9,150
Tax Year 2021
Lot Size 0.560 Acres
Lot Dimensions 101.41X131X126.54X207.35X100
Property Description
Beautiful 3 bedroom, 2.1 bath, Mid-Century Modern home located in the scenic, resort style community of Trout Valley. Enjoy the scenic area of Trout Valley on the Fox River where this beautifully updated Mid-Century Modern home designed by Joseph Eichler, who was known for developing distinctive residential subdivisions of Mid-century modern style using clean lines and light-filled spaces, sits on over a half acre wooded lot offering gorgeous views and privacy. The Village of Trout Valley is a Golf Cart Community with Many Amenities including a Pool, Trout Ponds, Fishing, Horse Barn, Nature/Hiking Trails, Tennis, Lodge, Marina & Riverfront, as well as a Baseball Field, Garden Plots, and So Much More! Trout Valley has been recognized with several historical landmarks including the Barn, Pool, and wrought iron gate. The living and dining rooms of this home are perfect examples of sun-drenched, light filled spaces and boasts vaulted ceilings with wood beam accents along with gleaming all new acacia wood floors. The newly updated kitchen with its custom cabinetry, ample counter tops, beverage coolers, stainless steel appliances, butcher block topped island and dedicated butlers pantry. The open layout draws in the beauty of the outdoors as it flows seamlessly into a relaxing sitting room. The primary bedroom is a spacious oasis with vaulted ceilings, a fireplace and remodeled ensuite that includes dual sinks and separate tub and shower. Enjoy direct access to the new 4 season Sunroom, accessible from the the primary suite as well as the exterior of the home. Additional property updates include water softener, water heater and well pump pressure tank (2021). Furnace and A/C 5 years old. Roof 4 yrs old with a 50 year transferable warranty. Not a thing to do in this freshly painted and completely updated home with a serene setting on a beautiful lot yet convenient to Downtown Cary and Metra station as well as central transportation routes to make it easy to get to work or play! Highly rated school district as well! This is a MUST SEE! WELCOME HOME!
Location
State IL
County Mc Henry
Area Cary / Oakwood Hills / Trout Valley
Rooms
Basement None
Interior
Interior Features Vaulted/Cathedral Ceilings, Skylight(s), Bar-Dry, Hardwood Floors, First Floor Bedroom, First Floor Laundry, First Floor Full Bath, Beamed Ceilings, Open Floorplan, Some Carpeting, Some Wood Floors, Pantry
Heating Natural Gas
Cooling Central Air, Window/Wall Units - 2, Zoned
Fireplaces Number 2
Fireplaces Type Wood Burning, Attached Fireplace Doors/Screen
Equipment Water-Softener Owned, CO Detectors, Ceiling Fan(s), Water Heater-Gas
Fireplace Y
Appliance Double Oven, Range, Microwave, Dishwasher, Refrigerator, Bar Fridge, Washer, Dryer, Stainless Steel Appliance(s), Wine Refrigerator, Range Hood, Water Purifier Owned, Water Softener, Water Softener Owned
Laundry In Unit, In Bathroom
Exterior
Exterior Feature Patio
Parking Features Attached
Garage Spaces 2.0
Community Features Clubhouse, Park, Pool, Tennis Court(s), Stable(s), Horse-Riding Area, Lake, Water Rights
Roof Type Asphalt
Building
Lot Description Landscaped, Wooded, Mature Trees, Level
Sewer Septic-Private
Water Private Well
New Construction false
Schools
Elementary Schools Briargate Elementary School
Middle Schools Cary Junior High School
High Schools Cary-Grove Community High School
School District 26 , 26, 155
Others
HOA Fee Include Other
Ownership Fee Simple w/ HO Assn.
Special Listing Condition None
Read Less
Want to know what your home might be worth? Contact us for a FREE valuation!

Our team is ready to help you sell your home for the highest possible price ASAP

© 2024 Listings courtesy of MRED as distributed by MLS GRID. All Rights Reserved.
Bought with Diense Baniak • Baird & Warner

GET MORE INFORMATION





