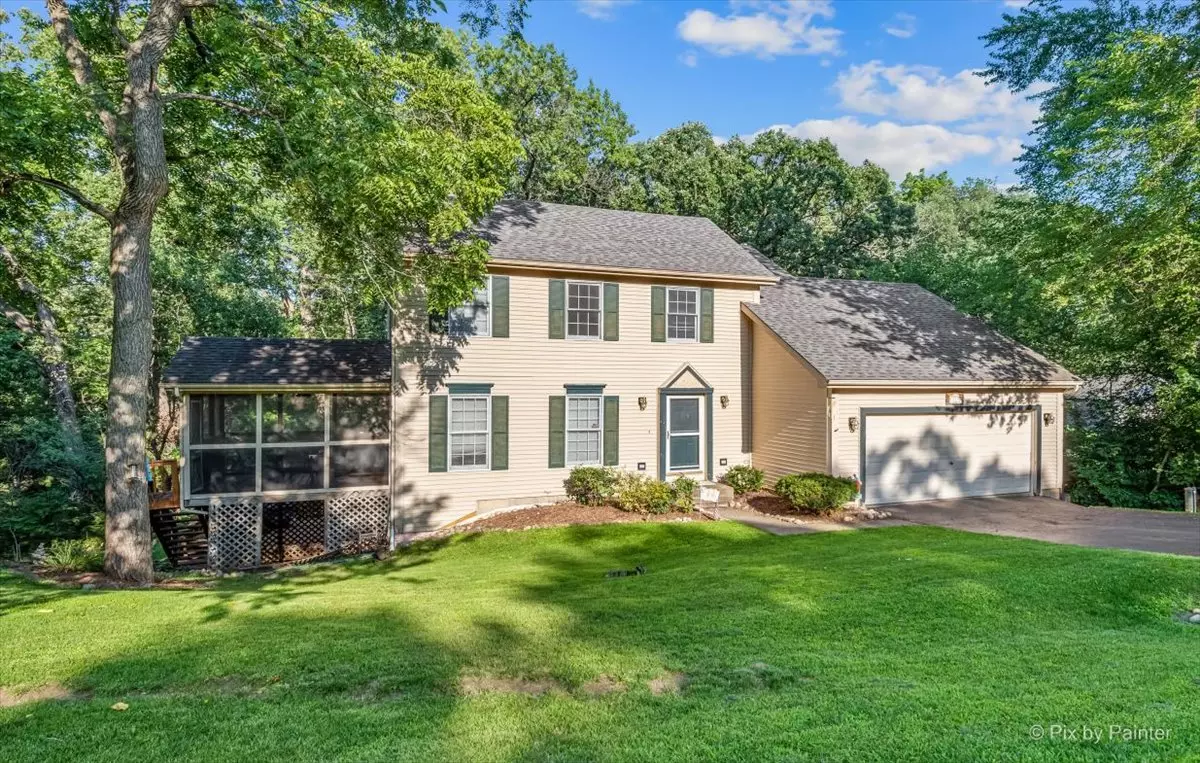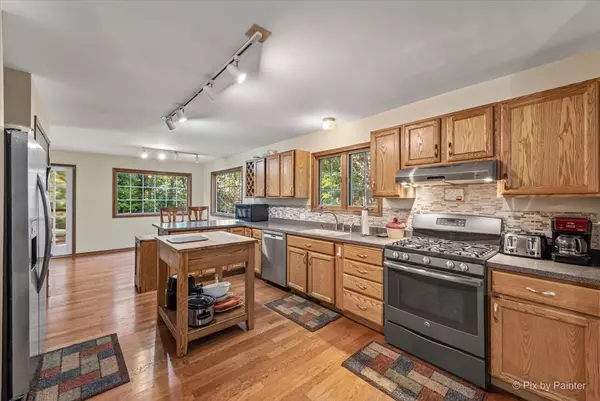$321,000
$325,000
1.2%For more information regarding the value of a property, please contact us for a free consultation.
219 Valley DR Oakwood Hills, IL 60013
3 Beds
3.5 Baths
3,085 SqFt
Key Details
Sold Price $321,000
Property Type Single Family Home
Sub Type Detached Single
Listing Status Sold
Purchase Type For Sale
Square Footage 3,085 sqft
Price per Sqft $104
MLS Listing ID 11478449
Sold Date 10/27/22
Bedrooms 3
Full Baths 3
Half Baths 1
Year Built 1994
Annual Tax Amount $7,987
Tax Year 2021
Lot Size 0.860 Acres
Lot Dimensions 0.86
Property Description
Beautiful private lot adjacent to conservation and surrounded by nature is where you'll find this beautiful Oakwood Hills home. Awesome Eat-In Kitchen with SS Appliances opens up to a freshly painted family room with vaulted ceilings and a fireplace. There is a screened in porch with a ceiling fan to soak in all the nature. The Master Bedroom also has vaulted ceilings, a walk-in closet and a Master Bathroom with a double sink vanity, soaker tub and separate shower. There are 2 other generously sized bedrooms on the second level. Finished walkout basement with a full bathroom and a wet bar. The backyard features mature trees all around, a huge deck and a shed and sits on almost an acre with natural spring in back of lot. Updates include: New Roof ('18), AC ('18), Kitchen Appliances ('16). Highly rated schools plus a quiet location. Make this yours today!!
Location
State IL
County Mc Henry
Area Cary / Oakwood Hills / Trout Valley
Rooms
Basement Full, Walkout
Interior
Interior Features Bar-Wet, Hardwood Floors, Second Floor Laundry, Some Carpeting
Heating Natural Gas, Forced Air
Cooling Central Air
Fireplaces Number 1
Fireplaces Type Wood Burning, Gas Starter
Fireplace Y
Appliance Range, Dishwasher, Refrigerator, Washer, Dryer, Stainless Steel Appliance(s)
Exterior
Exterior Feature Deck, Screened Deck
Parking Features Attached
Garage Spaces 2.0
Community Features Park, Lake, Street Paved
Roof Type Asphalt
Building
Lot Description Forest Preserve Adjacent, Wooded
Sewer Septic-Private
Water Private Well
New Construction false
Schools
Elementary Schools Prairie Grove Elementary School
Middle Schools Prairie Grove Junior High School
High Schools Prairie Ridge High School
School District 46 , 46, 155
Others
HOA Fee Include None
Ownership Fee Simple
Special Listing Condition None
Read Less
Want to know what your home might be worth? Contact us for a FREE valuation!

Our team is ready to help you sell your home for the highest possible price ASAP

© 2024 Listings courtesy of MRED as distributed by MLS GRID. All Rights Reserved.
Bought with Thomas Miller • Baird & Warner

GET MORE INFORMATION





