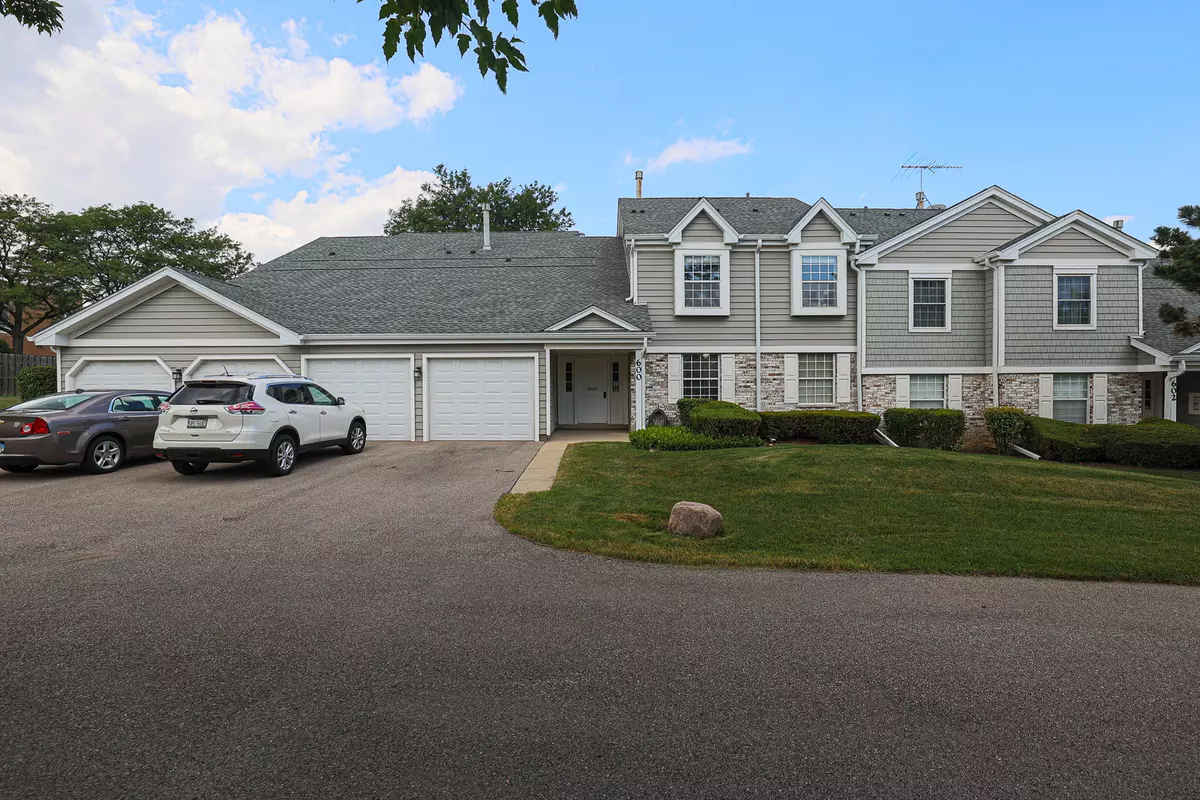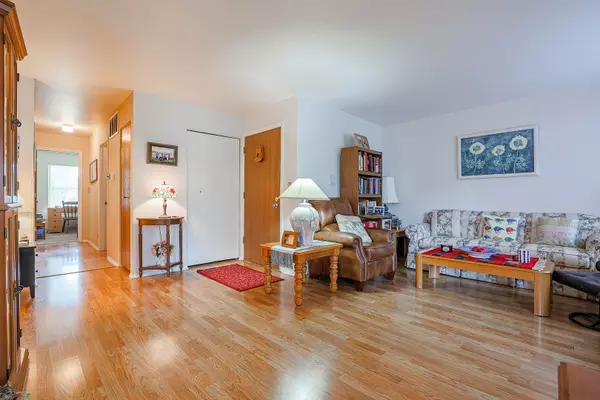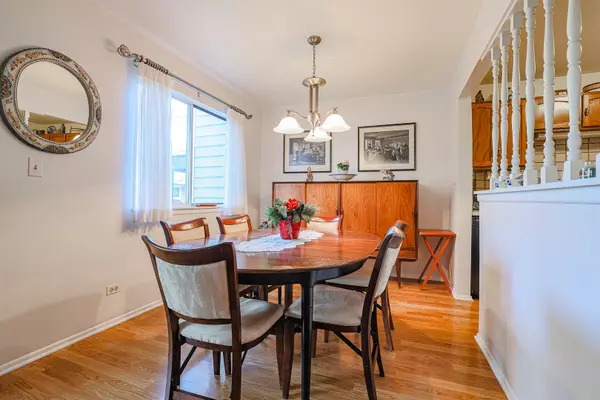$199,000
$214,900
7.4%For more information regarding the value of a property, please contact us for a free consultation.
600 Berkley CT #X1 Schaumburg, IL 60194
2 Beds
1 Bath
Key Details
Sold Price $199,000
Property Type Condo
Sub Type Condo,Manor Home/Coach House/Villa
Listing Status Sold
Purchase Type For Sale
Subdivision Gatewood
MLS Listing ID 11464090
Sold Date 10/28/22
Bedrooms 2
Full Baths 1
HOA Fees $253/mo
Rental Info Yes
Year Built 1989
Annual Tax Amount $39
Tax Year 2020
Lot Dimensions COMMON
Property Description
ENJOY THE CONVENIENCE OF NO STAIRS, A PRIVATE GARAGE & IN-HOME LAUNDRY IN THIS METICULOUSLY MAINTAINED FIRST FLOOR UNIT! NEWER FURNACE & A/C. GLEAMING WOOD LAMINATE FLOORING THROUGHOUT LIVING ROOM/FAMILY ROOM/KITCHEM MAKES FOR EASY MAINTENANCE. KITCHEN COMPLETE WITH PANTRY & PLENTY OF SPACE FOR TABLE AND CHAIRS. SEPARATE DINING ROOM, GREAT FOR HOSTING FAMILY GET TOGETHERS. BATHROOM WITH BUILT IN VANITY. LARGE MASTER BEDROOM WITH WALK-IN CLOSET. 2ND BEDROOM GETS PLENTY OF NATURAL LIGHT & WOULD MAKE PERFECT IN-HOME OFFICE. LAUNDRY ROOM WITH CABINETS & EXTRA STORAGE. SIP COFFEE ON THE PRIVATE, PEACEFUL BACK PATIO LANDSCAPED WITH LILY OF THE VALLEY. CLUBHOUSE POOL & PARK JUST MINUTES AWAY. SNOW REMOVAL & LAWNCARE ALL INCLUDED. PERFECT LOCATION FOR COMMUTERS & NATURE LOVERS WITH ACCESS TO INTERSTATE, SHOPPING & BUSSE NATURE FOREST.
Location
State IL
County Cook
Area Schaumburg
Rooms
Basement None
Interior
Interior Features Wood Laminate Floors, First Floor Bedroom, First Floor Laundry, First Floor Full Bath, Laundry Hook-Up in Unit, Walk-In Closet(s), Separate Dining Room
Heating Natural Gas
Cooling Central Air
Equipment Humidifier, Intercom, CO Detectors
Fireplace N
Appliance Range, Microwave, Dishwasher, Refrigerator, Washer, Dryer, Disposal
Laundry Gas Dryer Hookup, In Unit
Exterior
Exterior Feature Patio
Parking Features Attached
Garage Spaces 1.0
Amenities Available Park, Pool, Clubhouse
Roof Type Asphalt
Building
Lot Description Common Grounds, Cul-De-Sac, Park Adjacent
Story 1
Sewer Public Sewer
Water Public
New Construction false
Schools
Elementary Schools Dirksen Elementary School
Middle Schools Robert Frost Junior High School
High Schools J B Conant High School
School District 54 , 54, 211
Others
HOA Fee Include Insurance, Clubhouse, Pool, Exterior Maintenance, Lawn Care, Snow Removal
Ownership Condo
Special Listing Condition None
Pets Allowed Cats OK, Dogs OK, Number Limit
Read Less
Want to know what your home might be worth? Contact us for a FREE valuation!

Our team is ready to help you sell your home for the highest possible price ASAP

© 2024 Listings courtesy of MRED as distributed by MLS GRID. All Rights Reserved.
Bought with Taylor Seplowin • Coldwell Banker Realty

GET MORE INFORMATION





