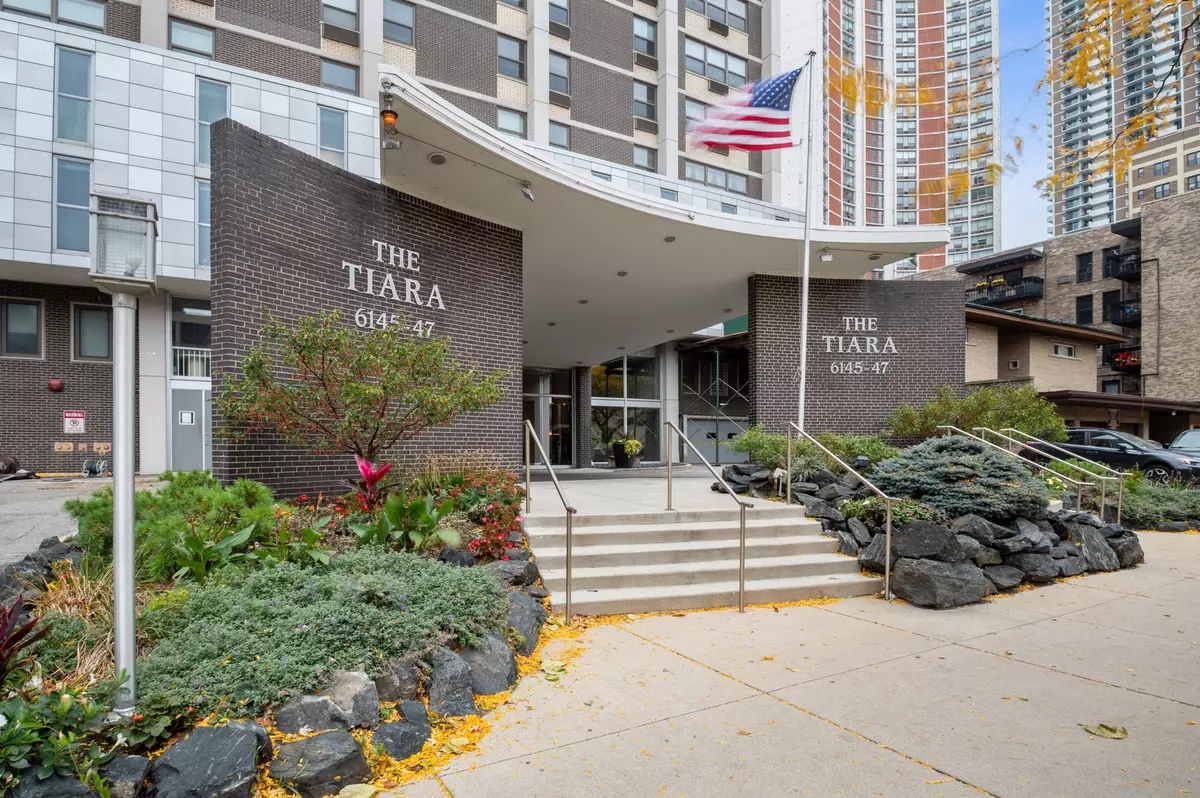$308,000
$319,000
3.4%For more information regarding the value of a property, please contact us for a free consultation.
6145 N Sheridan RD #8D Chicago, IL 60660
3 Beds
2 Baths
1,900 SqFt
Key Details
Sold Price $308,000
Property Type Condo
Sub Type Condo,High Rise (7+ Stories)
Listing Status Sold
Purchase Type For Sale
Square Footage 1,900 sqft
Price per Sqft $162
Subdivision Tiara
MLS Listing ID 11619983
Sold Date 10/28/22
Bedrooms 3
Full Baths 2
HOA Fees $1,054/mo
Rental Info No
Year Built 1970
Annual Tax Amount $4,479
Tax Year 2020
Lot Dimensions CONDO
Property Description
WOW! Lives like a Ranch Home! Gorgeous 1900 square foot, large 3 bedroom, 2 bath condo. Directly on the Lake, sit on your balcony sipping your coffee as the sun rises..then late afternoon sip your chilled Champagne! Updated, new appliances, new wood flooring, paint and wallpaper, fireplace. The best of both worlds...lake views on the East, and city views on the West. Ready for you to move in and start your vacation/resort like living! The Tiara is loaded with amenities: Outdoor pool, new work out room, new sauna, bike room, 24/7 Doormen, receiving room, security, all new windows (whole building), new balcony, newly redone elevators, new tuckpointing..all completed with in the last few years. Balance of special to be covered by seller. This is a NO DOG building, sorry!
Location
State IL
County Cook
Area Chi - Edgewater
Rooms
Basement None
Interior
Interior Features Wood Laminate Floors, First Floor Bedroom, First Floor Full Bath, Storage, Walk-In Closet(s), Open Floorplan, Some Window Treatmnt, Doorman, Drapes/Blinds, Granite Counters, Health Facilities, Lobby, Separate Dining Room
Heating Electric
Cooling Window/Wall Units - 3+, Zoned
Fireplace N
Appliance Double Oven, Microwave, High End Refrigerator, Stainless Steel Appliance(s), Wine Refrigerator, Range Hood, Electric Cooktop
Laundry Common Area, Sink
Exterior
Exterior Feature Balcony, Deck, Patio, In Ground Pool, Storms/Screens, Outdoor Grill, End Unit, Door Monitored By TV, Cable Access
Garage Attached
Garage Spaces 1.0
Amenities Available Bike Room/Bike Trails, Door Person, Coin Laundry, Elevator(s), Exercise Room, Storage, On Site Manager/Engineer, Park, Sundeck, Pool, Receiving Room, Sauna, Security Door Lock(s), Laundry, Fencing, Patio, Picnic Area, Security Lighting, Water View
Waterfront true
Roof Type Asphalt
Building
Lot Description Beach, Fenced Yard, Lake Front, Landscaped, Water Rights, Water View, Outdoor Lighting, Sidewalks, Streetlights, Waterfront
Story 30
Sewer Public Sewer
Water Lake Michigan, Public
New Construction false
Schools
School District 299 , 299, 299
Others
HOA Fee Include Water, Parking, Insurance, Security, Doorman, TV/Cable, Exercise Facilities, Pool, Exterior Maintenance, Lawn Care, Scavenger, Snow Removal, Lake Rights, Internet
Ownership Condo
Special Listing Condition List Broker Must Accompany
Pets Description Cats OK, Number Limit
Read Less
Want to know what your home might be worth? Contact us for a FREE valuation!

Our team is ready to help you sell your home for the highest possible price ASAP

© 2024 Listings courtesy of MRED as distributed by MLS GRID. All Rights Reserved.
Bought with Nichole Dinino • Redfin Corporation

GET MORE INFORMATION





