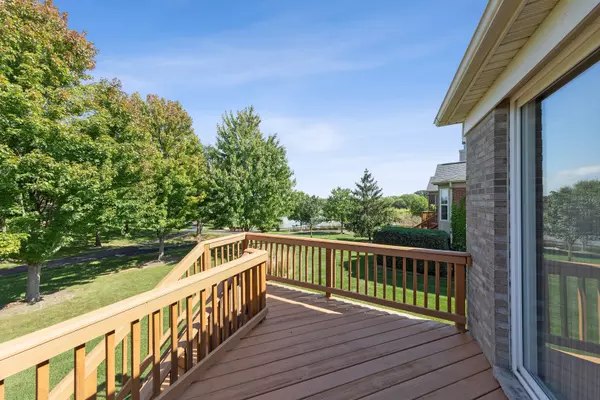$521,200
$525,000
0.7%For more information regarding the value of a property, please contact us for a free consultation.
13255 Dunmurry DR Orland Park, IL 60462
3 Beds
3 Baths
3,791 SqFt
Key Details
Sold Price $521,200
Property Type Single Family Home
Sub Type Detached Single
Listing Status Sold
Purchase Type For Sale
Square Footage 3,791 sqft
Price per Sqft $137
Subdivision Southmoor
MLS Listing ID 11636006
Sold Date 10/28/22
Style Ranch
Bedrooms 3
Full Baths 3
HOA Fees $178/mo
Year Built 2004
Annual Tax Amount $8,155
Tax Year 2020
Lot Dimensions 115 X 40 X 39 X 115 X 51
Property Description
Situated on one of the best lots in the desirable gated golf course community of Southmoor is this beautiful light brick ranch home. Amongst lush, vibrant landscaping, adjacent to walking paths & offering picturesque views of the scenic pond & nature preserve, this home is perfect for those looking for an easy everyday lifestyle without giving up the luxury of privacy or quality. As you step into the home you are greeted into the foyer by the soaring 11 ft. ceilings, decorative wainscoting & elegant crown molding. The popular Hansbury model offers an open floorplan great for anyone who likes to entertain. The expansive living room features soaring ceilings, hardwood floors, abundant natural light & cozy fireplace. The gorgeous kitchen has abundant Maple cabinetry, solid surface countertops, stainless steel appliances, an island, pantry & huge sliding glass doors stepping out to the deck overlooking the beautiful backyard setting. Set off to the side in it's own private wing, the primary suite features a tray ceiling & views of the gorgeous backyard, a full, private bath with double sinks, separate shower & soaking tub, as well as a huge walk-in closet. Also on the main floor is another bedroom with nearby full bathroom (perfect for related living), as well as an office with plenty of sunshine. As if this wasn't enough, the full, FINISHED look-out basement features an expansive family room with recessed lighting, multiple closets for storage & heatilator-type fireplace, as well as another bedroom & full bathroom. All of this finished space and there's still a huge storage room! With new furnace, A/C & humidifier (2020), there's nothing to do but move into this home! The exterior is complete with sprinkler system, large wood deck, mature, professional landscaping & room to roam. Conveniently located near vast shopping & dining options, highly rated schools, close to forest preserves, nature trails & world renowned golf courses. Do not miss out on this incredible home!
Location
State IL
County Cook
Area Orland Park
Rooms
Basement Full, English
Interior
Interior Features Vaulted/Cathedral Ceilings, Hardwood Floors, First Floor Bedroom, In-Law Arrangement, First Floor Laundry, First Floor Full Bath, Walk-In Closet(s)
Heating Natural Gas, Forced Air
Cooling Central Air
Fireplaces Number 2
Fireplaces Type Attached Fireplace Doors/Screen, Gas Log, Gas Starter
Equipment Humidifier, Ceiling Fan(s), Sump Pump, Sprinkler-Lawn
Fireplace Y
Laundry Sink
Exterior
Exterior Feature Deck, Storms/Screens
Parking Features Attached
Garage Spaces 2.0
Community Features Curbs, Gated, Sidewalks, Street Lights, Street Paved
Roof Type Asphalt
Building
Lot Description Nature Preserve Adjacent, Landscaped, Pond(s), Water View, Mature Trees
Sewer Public Sewer
Water Lake Michigan, Public
New Construction false
Schools
School District 118 , 118, 230
Others
HOA Fee Include Insurance, Lawn Care, Snow Removal
Ownership Fee Simple w/ HO Assn.
Special Listing Condition None
Read Less
Want to know what your home might be worth? Contact us for a FREE valuation!

Our team is ready to help you sell your home for the highest possible price ASAP

© 2024 Listings courtesy of MRED as distributed by MLS GRID. All Rights Reserved.
Bought with James Dace • Harthside Realtors, Inc.

GET MORE INFORMATION





