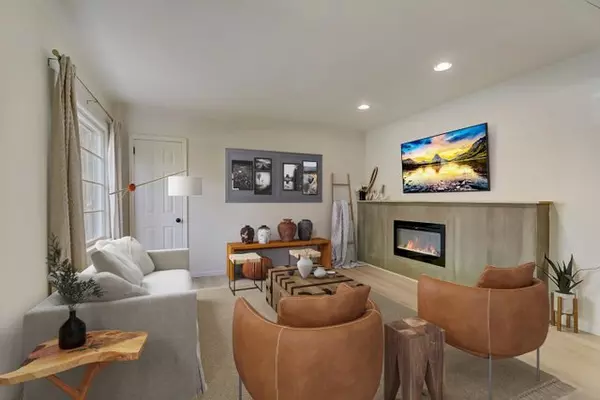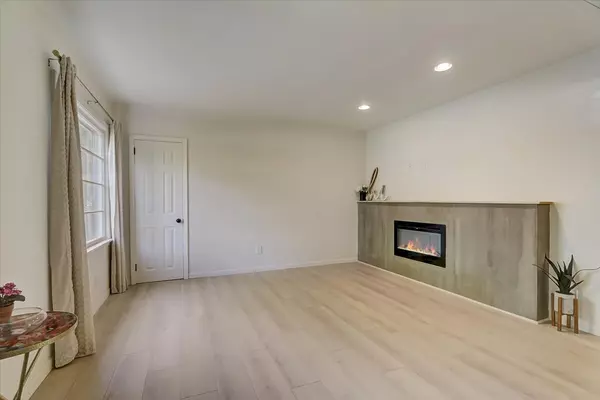$245,000
$255,000
3.9%For more information regarding the value of a property, please contact us for a free consultation.
210 Lake Shore DR Oakwood Hills, IL 60013
2 Beds
1.5 Baths
922 SqFt
Key Details
Sold Price $245,000
Property Type Single Family Home
Sub Type Detached Single
Listing Status Sold
Purchase Type For Sale
Square Footage 922 sqft
Price per Sqft $265
Subdivision Oakwood Hills
MLS Listing ID 11636730
Sold Date 10/28/22
Bedrooms 2
Full Baths 1
Half Baths 1
Year Built 1955
Annual Tax Amount $5,047
Tax Year 2021
Lot Size 6,351 Sqft
Lot Dimensions 8276
Property Description
Absolutely Stunning rehab completed at the highest level by professionals! Brand new kitchen, bathrooms, windows, appliances, floors, paint, fixtures...the list goes on and on! OVER 1,800 SF WHEN YOU INCLUDE THE FINISED BASEMENT! The color pallet is amazing and super on trend for today's buyers. Yet classic enough that it will be in style for years to come. Amazing new flooring throughout! Cozy built-in fireplace in the family room. Showstopper eat-in kitchen is straight out of Pinterest. Both bathrooms have all new fixtures and finishes. Please take a second to admire the amazing tile work in the shower. Versatile enclosed porch gives additional space to entertain or relax and enjoy the views. The walk-out basement is an ideal place for a rec room, theatre room, or both! Freshly painted exterior! Mature trees provide shade and privacy. Oversized driveway has plenty of space for everyone. Private beach community. Highly rated schools. This house is a MUST-SEE!
Location
State IL
County Mc Henry
Area Cary / Oakwood Hills / Trout Valley
Rooms
Basement Partial, Walkout
Interior
Interior Features Bar-Wet, Wood Laminate Floors
Heating Electric
Cooling None
Fireplaces Number 1
Fireplaces Type Electric
Equipment Water-Softener Owned, CO Detectors, Ceiling Fan(s)
Fireplace Y
Appliance Range, Dishwasher, Refrigerator, Stainless Steel Appliance(s), Water Softener Owned
Laundry Electric Dryer Hookup, Sink
Exterior
Exterior Feature Screened Patio
Community Features Park, Lake, Dock, Street Paved, Other
Building
Sewer Septic-Private
Water Private Well
New Construction false
Schools
Elementary Schools Prairie Grove Elementary School
Middle Schools Prairie Grove Junior High School
High Schools Prairie Ridge High School
School District 46 , 46, 155
Others
HOA Fee Include None
Ownership Fee Simple
Special Listing Condition None
Read Less
Want to know what your home might be worth? Contact us for a FREE valuation!

Our team is ready to help you sell your home for the highest possible price ASAP

© 2024 Listings courtesy of MRED as distributed by MLS GRID. All Rights Reserved.
Bought with Randall Nosalik • Keller Williams Success Realty

GET MORE INFORMATION





