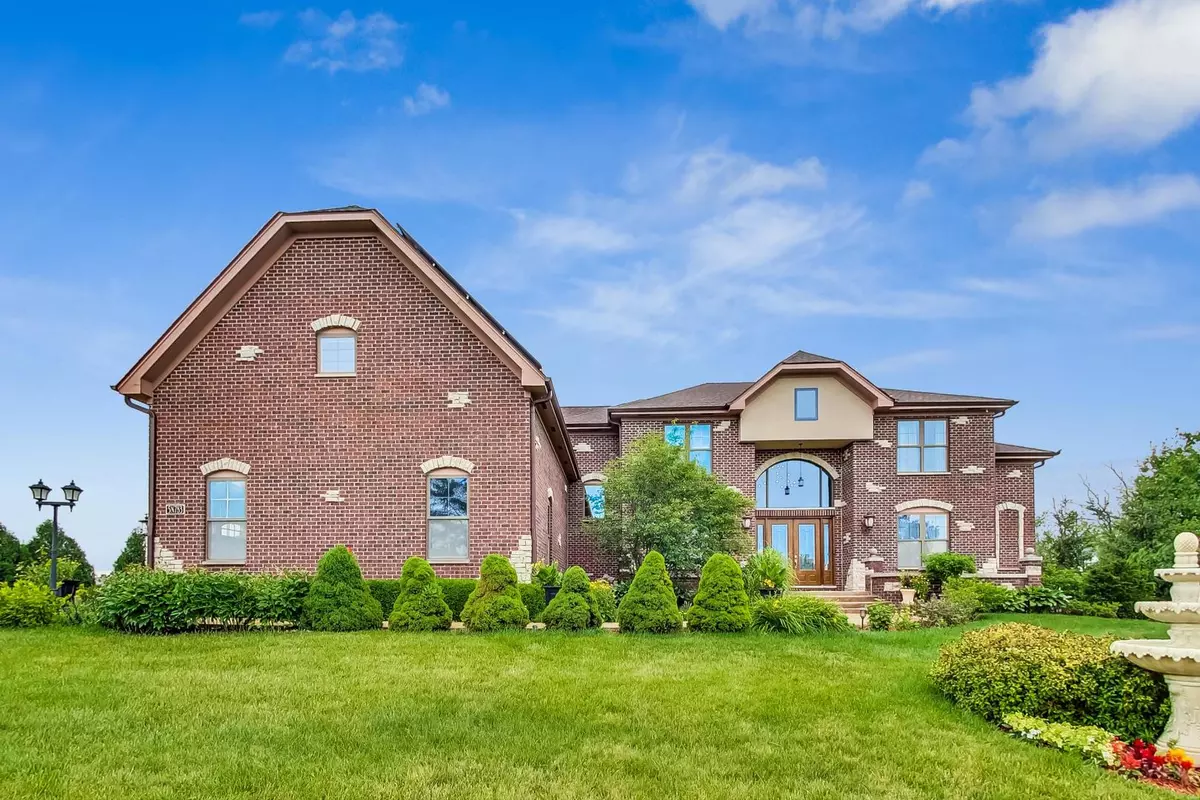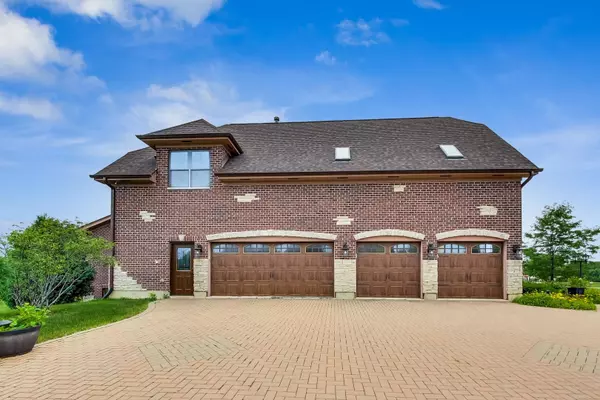$756,000
$780,000
3.1%For more information regarding the value of a property, please contact us for a free consultation.
5N783 W Sunset Views DR St. Charles, IL 60175
6 Beds
4.5 Baths
5,260 SqFt
Key Details
Sold Price $756,000
Property Type Single Family Home
Sub Type Detached Single
Listing Status Sold
Purchase Type For Sale
Square Footage 5,260 sqft
Price per Sqft $143
Subdivision Sunset Views
MLS Listing ID 11624427
Sold Date 10/28/22
Bedrooms 6
Full Baths 4
Half Baths 1
Year Built 2012
Annual Tax Amount $18,043
Tax Year 2021
Lot Size 1.420 Acres
Lot Dimensions 58676
Property Description
Move right into this immaculate, custom, 2-story home with an expansive, smooth-flowing layout and over 5,200 square feet of finished living space! Enter through the main entrance and you will find yourself in the grand foyer with an abundance of natural light, the formal dining room to your left, and a comfortable family room to your right. Make your way forward and you will see the commodious family room adjacent to the tasteful kitchen which features granite countertops, stainless steel appliances, a walk-in pantry, and a plethora of cabinetry. Around the corner is a main-level laundry room, full bathroom, and a well-sized office. On the opposite side you will enter the primary suite which hosts its own fireplace, sitting area, and a magnificent bathroom with a double-sink vanity, a jacuzzi tub separate from the stand-up shower, and a large walk-in closet! Upstairs you will come across five sizeable bedrooms, two of which share a Jack-and-Jill bathroom, an additional full bathroom, a massive loft with more natural light and its own fireplace, a powder room, a secondary laundry room, and your own theater room complemented with skylights! Downstairs is your 2,600+ square foot, English basement with rough-in plumbing for a basement bathroom and a basement kitchen! Make your way out the backdoor and you will find yourself on the generously-sized deck surrounded by privacy trees overlooking your roaming, 1.3 acre lot! Tour this home today and take notice of all the exquisite interior and exterior upgrades the owners have made; you will not be disappointed!
Location
State IL
County Kane
Area Campton Hills / St. Charles
Rooms
Basement Full, English
Interior
Interior Features Skylight(s), Hardwood Floors, First Floor Bedroom, In-Law Arrangement, First Floor Laundry, Second Floor Laundry, First Floor Full Bath, Built-in Features, Walk-In Closet(s), Open Floorplan, Some Window Treatmnt, Granite Counters
Heating Natural Gas, Sep Heating Systems - 2+
Cooling Central Air
Fireplaces Number 3
Fireplaces Type Gas Log, More than one
Equipment Water-Softener Owned, Central Vacuum, Ceiling Fan(s), Sump Pump
Fireplace Y
Laundry In Unit, Multiple Locations
Exterior
Exterior Feature Deck
Parking Features Attached
Garage Spaces 4.5
Roof Type Asphalt
Building
Lot Description Corner Lot, Level
Sewer Septic-Private
Water Private Well
New Construction false
Schools
Elementary Schools Lily Lake Grade School
Middle Schools Central Middle School
High Schools Central High School
School District 301 , 301, 301
Others
HOA Fee Include None
Ownership Fee Simple w/ HO Assn.
Special Listing Condition None
Read Less
Want to know what your home might be worth? Contact us for a FREE valuation!

Our team is ready to help you sell your home for the highest possible price ASAP

© 2024 Listings courtesy of MRED as distributed by MLS GRID. All Rights Reserved.
Bought with Amanda Jump • Chase Rental

GET MORE INFORMATION





