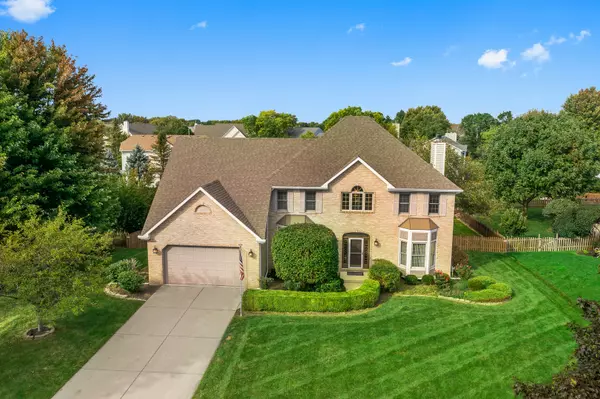$422,000
$415,000
1.7%For more information regarding the value of a property, please contact us for a free consultation.
2527 Pinehurst DR Aurora, IL 60506
4 Beds
3.5 Baths
3,800 SqFt
Key Details
Sold Price $422,000
Property Type Single Family Home
Sub Type Detached Single
Listing Status Sold
Purchase Type For Sale
Square Footage 3,800 sqft
Price per Sqft $111
Subdivision Orchard Valley
MLS Listing ID 11635458
Sold Date 10/28/22
Bedrooms 4
Full Baths 3
Half Baths 1
HOA Fees $12/ann
Year Built 1998
Annual Tax Amount $8,553
Tax Year 2021
Lot Size 0.330 Acres
Lot Dimensions 118 X 120 X 85 X 141
Property Description
Now available in the middle of the highly-desired ORCHARD VALLEY golf course community in Western Aurora, IL! This spacious 4 bedroom, 3.5 Bath, custom-built home will "wow" you and is located only 1 mile south of I-88 and Orchard Road interchange and close to shopping and dining in all directions. Do not miss all the incredible details! Let's start with the approach to this impressive brick-front property. A longer concrete driveway leads you to the property and an oversized 2 car garage with bonus "tandem" space and heightened ceilings. The front door opens to a 2 story foyer with beautiful oak hardwood floors and an open ledge, perfect for decor and plants. You will immediately notice the oak trim and solid six panel interior doors throughout the home as well as crown molding in many rooms. The first floor, with 9 ft ceilings, has so much to offer with many options for entertaining. A separate dining room is adjacent and convenient to the kitchen. Take in the expansive connection between the formal living room and immense family room accented by a brick, wood-burning fireplace. Then, step into the island kitchen with so many features such as extended upper cabinets, granite countertops, planning desk, and gourmet cooking layout with stacked microwave and oven, and breakfast area with bay window and access door. Keep going because there is a SUNROOM right next to the kitchen with vaulted ceiling and skylights and a sliding door to the substantial paver patio and huge, fenced backyard. The second level has 3 generous secondary bedrooms and a full hall bath. You will absolutely love the primary suite with taller coffered ceiling, a gigantic bath and whirlpool tub, double vanity, high cove-style ceiling, and skylight. Wait there is more...an enormous walk-in closet also leads you to 3 more surprises! You will find a private home office, another amazing walk in storage space, and then easy access to attic space! Finally and best, venture downstairs to the fully FINISHED basement with full bath and a grand recreation area complete with bar, separate mechanical room with storage, and a workshop! Ready to go see it? Act fast or it will be sold!
Location
State IL
County Kane
Area Aurora / Eola
Rooms
Basement Full
Interior
Interior Features Vaulted/Cathedral Ceilings, Skylight(s), Bar-Dry, Hardwood Floors, First Floor Laundry, Walk-In Closet(s), Ceilings - 9 Foot, Coffered Ceiling(s), Open Floorplan, Granite Counters, Some Wall-To-Wall Cp
Heating Natural Gas, Forced Air
Cooling Central Air
Fireplaces Number 1
Fireplaces Type Wood Burning, Gas Starter
Fireplace Y
Appliance Microwave, Dishwasher, Refrigerator, Bar Fridge, Washer, Dryer, Disposal, Cooktop, Built-In Oven, Range Hood, Gas Cooktop, Gas Oven
Laundry Gas Dryer Hookup, Sink
Exterior
Exterior Feature Brick Paver Patio, Storms/Screens
Parking Features Attached
Garage Spaces 2.0
Community Features Clubhouse, Park, Sidewalks, Street Lights
Roof Type Asphalt
Building
Lot Description Fenced Yard, Sidewalks, Wood Fence
Sewer Public Sewer
Water Public
New Construction false
Schools
Elementary Schools Hall Elementary School
Middle Schools Herget Middle School
High Schools West Aurora High School
School District 129 , 129, 129
Others
HOA Fee Include Insurance
Ownership Fee Simple w/ HO Assn.
Special Listing Condition None
Read Less
Want to know what your home might be worth? Contact us for a FREE valuation!

Our team is ready to help you sell your home for the highest possible price ASAP

© 2024 Listings courtesy of MRED as distributed by MLS GRID. All Rights Reserved.
Bought with Laura Schiavone • Keller Williams Realty Infinity

GET MORE INFORMATION





