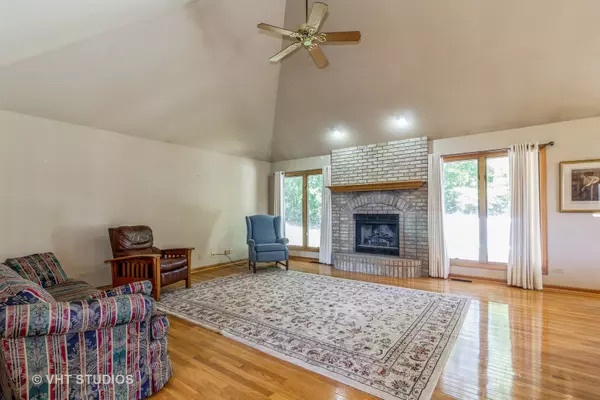$370,000
$350,000
5.7%For more information regarding the value of a property, please contact us for a free consultation.
665 Blackberry Ridge DR Aurora, IL 60506
3 Beds
3 Baths
2,420 SqFt
Key Details
Sold Price $370,000
Property Type Single Family Home
Sub Type Detached Single
Listing Status Sold
Purchase Type For Sale
Square Footage 2,420 sqft
Price per Sqft $152
Subdivision Orchard Valley
MLS Listing ID 11639995
Sold Date 10/31/22
Bedrooms 3
Full Baths 3
HOA Fees $13/ann
Year Built 1992
Annual Tax Amount $9,486
Tax Year 2021
Lot Size 0.380 Acres
Lot Dimensions 47X128X137X46X152
Property Description
Beautiful brick ranch home in Orchard Valley. Family room has a vaulted ceiling, hardwood floors and wood burning fireplace. Large kitchen has a vaulted ceiling, hardwood floors, canned lighting, granite counters, stainless steel appliances and large breakfast nook for a table overlooking the large deck. Separate dining room with trey ceiling & formal living room with a floor to ceiling window. Den just off the front entrance with hardwood floors, double doors and 2 small closets; can be 4th bedroom if needed. Large master bedroom with trey ceiling, hardwood floors, walk-in closet and second closet. Master bathroom with whirlpool tub, double sink and wrap-around shower. 2 other good sized bedrooms with hardwood floors. Second full bathroom has double sinks and pocket door to separate them from the shower/tub and toilet. Laundry with cabinets just off the 3 garage. Full basement has a large finished office area, unfinished family room and storage area. Wrap around deck has a screened in gazebo backing to the golf course. House has back up generator. Newer furnace, roof and hot water tank.
Location
State IL
County Kane
Area Aurora / Eola
Rooms
Basement Full
Interior
Interior Features Vaulted/Cathedral Ceilings, Hardwood Floors, First Floor Laundry
Heating Natural Gas, Forced Air
Cooling Central Air
Fireplaces Number 1
Fireplaces Type Wood Burning, Gas Starter
Equipment Generator
Fireplace Y
Appliance Range, Microwave, Dishwasher, Refrigerator, Washer, Dryer, Stainless Steel Appliance(s)
Exterior
Exterior Feature Deck
Parking Features Attached
Garage Spaces 3.0
Community Features Lake, Sidewalks, Street Lights
Roof Type Asphalt
Building
Lot Description Cul-De-Sac, Pond(s)
Sewer Public Sewer
Water Public
New Construction false
Schools
Elementary Schools Fearn Elementary School
Middle Schools Herget Middle School
High Schools West Aurora High School
School District 129 , 129, 129
Others
HOA Fee Include None
Ownership Fee Simple w/ HO Assn.
Special Listing Condition None
Read Less
Want to know what your home might be worth? Contact us for a FREE valuation!

Our team is ready to help you sell your home for the highest possible price ASAP

© 2024 Listings courtesy of MRED as distributed by MLS GRID. All Rights Reserved.
Bought with Linda Pilmer • Pilmer Real Estate, Inc

GET MORE INFORMATION





