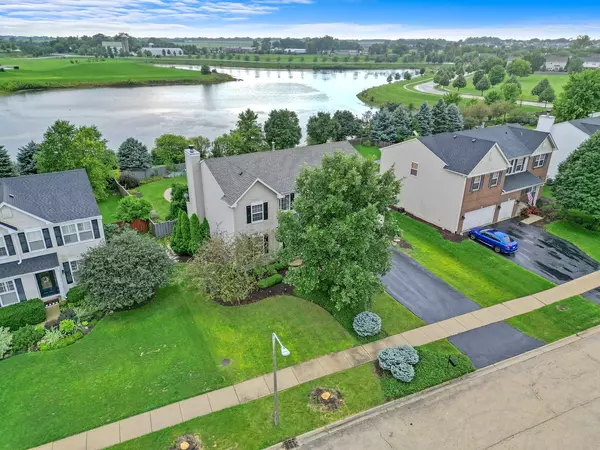$455,000
$460,000
1.1%For more information regarding the value of a property, please contact us for a free consultation.
2299 Pagosa Springs DR Aurora, IL 60503
5 Beds
3.5 Baths
2,980 SqFt
Key Details
Sold Price $455,000
Property Type Single Family Home
Sub Type Detached Single
Listing Status Sold
Purchase Type For Sale
Square Footage 2,980 sqft
Price per Sqft $152
Subdivision Amber Fields
MLS Listing ID 11608029
Sold Date 10/31/22
Style Traditional
Bedrooms 5
Full Baths 3
Half Baths 1
HOA Fees $31/ann
Year Built 2004
Annual Tax Amount $10,325
Tax Year 2020
Lot Size 10,454 Sqft
Lot Dimensions 75X202X52X58X162
Property Description
Welcome home to Amber Fields single family home with water views! As you enter through the formal living/dining room you are greeted with open concept living and beautiful bamboo flooring. Spacious eat-in kitchen offers granite countertops, island, SS appliances, pantry closet, and under cabinet lighting. Cozy family room focusing on the fireplace and built-ins for display. Powder room on the first floor along with the separate laundry room. Upstairs you will find 3 generous bedrooms and large owners suite. Owners suite boasts cathedral ceilings, walk-in closet and newer bathroom with dual sinks, walk-in shower with Kohler double shower heads! Escape to the basement for extra entertainment space, full bathroom, and 5th bedroom. Enjoy your private "oasis" in the backyard with great views, wood deck as you head out the sliding glass doors, salt water heated in-ground pool, brick patio with built-in firepit and professional landscaping! Come see all these great amenities, schedule a tour today!
Location
State IL
County Will
Area Aurora / Eola
Rooms
Basement Full
Interior
Interior Features Vaulted/Cathedral Ceilings, Hardwood Floors, First Floor Laundry, Walk-In Closet(s)
Heating Natural Gas, Forced Air
Cooling Central Air
Fireplaces Number 1
Fireplaces Type Wood Burning, Gas Starter
Equipment Central Vacuum, TV-Cable, Security System, CO Detectors, Ceiling Fan(s)
Fireplace Y
Appliance Range, Microwave, Dishwasher, Refrigerator, Washer, Dryer, Disposal, Stainless Steel Appliance(s)
Laundry Gas Dryer Hookup, Sink
Exterior
Exterior Feature Deck, Patio, In Ground Pool, Storms/Screens, Fire Pit
Parking Features Attached
Garage Spaces 2.0
Community Features Park
Roof Type Asphalt
Building
Lot Description Fenced Yard, Water View
Sewer Public Sewer
Water Public
New Construction false
Schools
Elementary Schools Wolfs Crossing Elementary School
Middle Schools Bednarcik Junior High School
High Schools Oswego East High School
School District 308 , 308, 308
Others
HOA Fee Include Insurance
Ownership Fee Simple w/ HO Assn.
Special Listing Condition None
Read Less
Want to know what your home might be worth? Contact us for a FREE valuation!

Our team is ready to help you sell your home for the highest possible price ASAP

© 2024 Listings courtesy of MRED as distributed by MLS GRID. All Rights Reserved.
Bought with Vipin Gulati • RE/MAX Professionals Select

GET MORE INFORMATION





