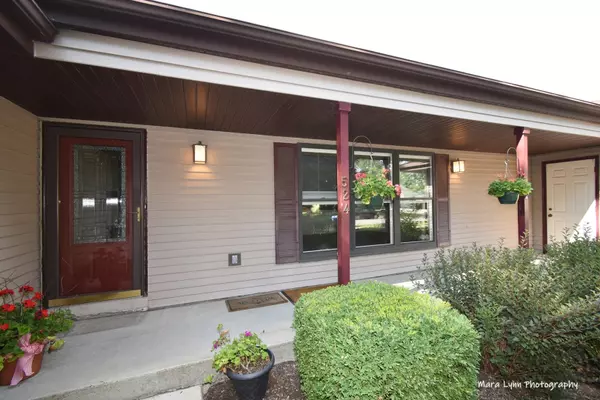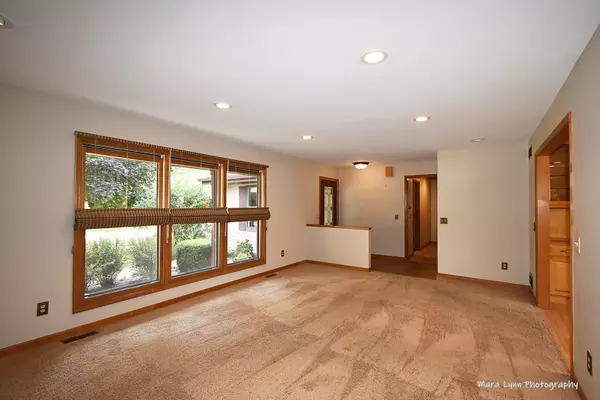$360,000
$375,000
4.0%For more information regarding the value of a property, please contact us for a free consultation.
524 Maple AVE Elburn, IL 60119
3 Beds
3.5 Baths
1,831 SqFt
Key Details
Sold Price $360,000
Property Type Single Family Home
Sub Type Detached Single
Listing Status Sold
Purchase Type For Sale
Square Footage 1,831 sqft
Price per Sqft $196
Subdivision Columbine Square
MLS Listing ID 11612310
Sold Date 11/01/22
Style Ranch
Bedrooms 3
Full Baths 3
Half Baths 1
Year Built 1992
Annual Tax Amount $8,237
Tax Year 2021
Lot Size 10,890 Sqft
Lot Dimensions 101.6 X 114.1 X 100.7 X 116.3
Property Description
Spacious ranch home located close to Lions Park and downtown Elburn! The southern exposure covered front porch welcomes you right in! The large living room has a wall of windows, recessed lights and fireplace with gas logs, marble surround and wood mantle! You will absolutely love the remodeled eat-in kitchen with 42" cabianets (some with glass fronts), laminate hardwood floors, quartz c-tops, tile backsplash, under cabinet lighting, recessed lights, SS Viking stove & wine fridge, Jenn-Air refrigerator, Bosch dishwasher & GE Profile microwave, island/breakfast bar and sliding glass door that leads out to the deck. The oversized primary bedroom suite offers laminate hardwood floors, Haiku ceiling fan, walk-in closet with custom organizer, wall closet and private bath with quartz top vanity and gorgeous shower with custom tile surround and glass door. Two secondary bedrooms, one with carpet, one with laminate hardwood floor and ceiling fan/lights. Full hall bath with updated vanity with sold surface c-top and shower/tub with glass doors. Main floor laundry room with cabinets and utility sink. There is more space waiting downstairs in the finished basement boasting built-in wall of desks, storage galore, office, workout space with sauna and adjacent full bath. There are two sump pumps, one with battery back-up. Solid 6-panel wood doors throughout. Enjoy time spent outside on your paver brick patio and deck overlooking professionally landscaped yard with shed! Come and enjoy country living with all the modern amenities close by!
Location
State IL
County Kane
Area Elburn
Rooms
Basement Full
Interior
Interior Features Sauna/Steam Room, Wood Laminate Floors, First Floor Bedroom, First Floor Laundry, First Floor Full Bath, Walk-In Closet(s)
Heating Natural Gas, Forced Air
Cooling Central Air
Fireplaces Number 1
Fireplaces Type Gas Log
Equipment Humidifier, Water-Softener Owned, CO Detectors, Ceiling Fan(s), Sump Pump, Backup Sump Pump;
Fireplace Y
Appliance Range, Microwave, Dishwasher, Refrigerator, High End Refrigerator, Washer, Dryer, Disposal, Stainless Steel Appliance(s), Wine Refrigerator
Laundry Gas Dryer Hookup, Sink
Exterior
Exterior Feature Deck, Patio, Brick Paver Patio, Storms/Screens
Parking Features Attached
Garage Spaces 2.0
Community Features Park, Curbs, Sidewalks, Street Lights, Street Paved
Roof Type Asphalt
Building
Lot Description Mature Trees
Sewer Public Sewer
Water Public
New Construction false
Schools
School District 302 , 302, 302
Others
HOA Fee Include None
Ownership Fee Simple
Special Listing Condition None
Read Less
Want to know what your home might be worth? Contact us for a FREE valuation!

Our team is ready to help you sell your home for the highest possible price ASAP

© 2024 Listings courtesy of MRED as distributed by MLS GRID. All Rights Reserved.
Bought with Bonnie White • RE/MAX All Pro - St Charles

GET MORE INFORMATION





