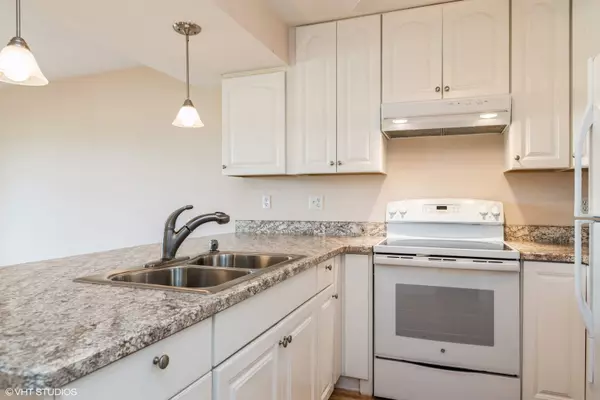$170,000
$165,000
3.0%For more information regarding the value of a property, please contact us for a free consultation.
4919 W Oakwood DR #A Mchenry, IL 60050
2 Beds
1.5 Baths
1,339 SqFt
Key Details
Sold Price $170,000
Property Type Single Family Home
Sub Type Ground Level Ranch
Listing Status Sold
Purchase Type For Sale
Square Footage 1,339 sqft
Price per Sqft $126
Subdivision Whispering Oaks
MLS Listing ID 11633417
Sold Date 10/31/22
Bedrooms 2
Full Baths 1
Half Baths 1
HOA Fees $236/mo
Rental Info No
Year Built 1975
Annual Tax Amount $942
Tax Year 2021
Lot Dimensions COMMON
Property Description
FIRST FLOOR maintenance free living in a 55+ community with NO STAIRS and an ATTACHED GARAGE! This UPDATED, turn key ready home is the largest model offered in Whispering Oaks. This home backs to open space that affords peaceful and scenic views from both your living room and private patio. The bright and white kitchen offers, gorgeous counter tops, breakfast bar, newer appliances and plenty of cabinet space to store all your favorite kitchen items! Entertaining will be a breeze with generously sized living room that flows nicely from the dining room/eating area. The master bedroom is spacious and is home to dual closets and a full bath! The extra bedroom is perfect for overnight guests, an office, crafting space, etc. What would you use this room for? This home has been completely updated since 2018! The garage offers a small storage closet; Perfect for all those extras!! Washer and dryer in unit! This one has been lovingly cared for and truly turn key! Come live the maintenance free life you deserve! Welcome home!
Location
State IL
County Mc Henry
Area Holiday Hills / Johnsburg / Mchenry / Lakemoor / Mccullom Lake / Sunnyside / Ringwood
Rooms
Basement None
Interior
Interior Features Some Carpeting, Granite Counters
Heating Natural Gas, Forced Air
Cooling Central Air
Fireplace N
Appliance Range, Refrigerator, Washer, Dryer, Range Hood
Laundry In Unit
Exterior
Parking Features Attached
Garage Spaces 1.0
Roof Type Asphalt
Building
Lot Description Common Grounds
Story 1
Sewer Public Sewer
Water Public
New Construction false
Schools
School District 15 , 15, 156
Others
HOA Fee Include Water, Insurance, Exterior Maintenance, Lawn Care, Snow Removal
Ownership Condo
Special Listing Condition None
Pets Allowed Cats OK, Dogs OK
Read Less
Want to know what your home might be worth? Contact us for a FREE valuation!

Our team is ready to help you sell your home for the highest possible price ASAP

© 2025 Listings courtesy of MRED as distributed by MLS GRID. All Rights Reserved.
Bought with Erin Weber • RE/MAX Plaza
GET MORE INFORMATION





