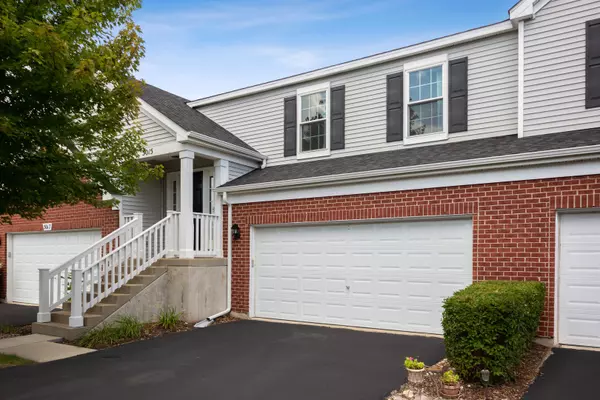$240,000
$235,000
2.1%For more information regarding the value of a property, please contact us for a free consultation.
5015 Norwalk CT #0 Plainfield, IL 60586
3 Beds
2 Baths
1,785 SqFt
Key Details
Sold Price $240,000
Property Type Condo
Sub Type Condo
Listing Status Sold
Purchase Type For Sale
Square Footage 1,785 sqft
Price per Sqft $134
Subdivision Hampton Glen
MLS Listing ID 11642872
Sold Date 11/02/22
Bedrooms 3
Full Baths 2
HOA Fees $199/mo
Year Built 2004
Annual Tax Amount $4,912
Tax Year 2020
Lot Dimensions COMMON
Property Description
Make this gorgeous 3 bedroom, 2 bathroom condo in desirable Hampton Glen yours. As you enter through your own private entrance, you'll be greeted by a grand open-concept living, dining and kitchen area with vaulted ceilings and lots of updates. The large living room area has newer carpeting, electric start gas fireplace, and new vinyl high efficiency windows. The dining area has a new patio sliding door that opens to spacious deck overlooking peaceful park and fountain and newer laminate flooring that flows into the spacious kitchen with abundant cabinetry, counter space, and large pantry closet. The kitchen also has can lighting and newer stainless steel appliances. The newer carpeting runs throughout most of the unit. The spacious ensuite master boasts a large updated bath (newer dual sink vanity with granite counters, dual flush toilet, porcelain wood-look tile flooring, large walk-in shower, and soaker tub) and walk-in closet. The guest bath has been updated with wood-look porcelain tile, new vanity with granite counters, and dual flush toilet. Two additional large bedrooms with newer carpet. Spacious laundry with shelving in unit. New vinyl high efficiency windows throughout unit and new front door. Large two-car attached garage with extra storage. Association replaced the roof (2019) and painted the outside recently.
Location
State IL
County Will
Area Plainfield
Rooms
Basement None
Interior
Interior Features Vaulted/Cathedral Ceilings, First Floor Laundry, Storage, Walk-In Closet(s), Open Floorplan, Some Window Treatmnt, Dining Combo, Drapes/Blinds, Some Insulated Wndws
Heating Natural Gas
Cooling Central Air
Fireplaces Number 1
Fireplaces Type Gas Log, Heatilator
Equipment Ceiling Fan(s), Water Heater-Gas
Fireplace Y
Appliance Range, Microwave, Dishwasher, Refrigerator, Washer, Dryer, Disposal, Stainless Steel Appliance(s)
Laundry Gas Dryer Hookup, In Unit
Exterior
Exterior Feature Deck
Parking Features Attached
Garage Spaces 2.0
Amenities Available Park, Ceiling Fan
Roof Type Asphalt
Building
Lot Description Common Grounds
Story 2
Sewer Public Sewer
Water Public
New Construction false
Schools
Elementary Schools Troy Hofer Elementary School
Middle Schools Troy Middle School
High Schools Joliet West High School
School District 30C , 30C, 204
Others
HOA Fee Include Insurance, Exterior Maintenance, Lawn Care, Snow Removal
Ownership Condo
Special Listing Condition None
Pets Allowed Cats OK, Dogs OK
Read Less
Want to know what your home might be worth? Contact us for a FREE valuation!

Our team is ready to help you sell your home for the highest possible price ASAP

© 2024 Listings courtesy of MRED as distributed by MLS GRID. All Rights Reserved.
Bought with Tamara Wiggins • Home Sellers Realty Inc.

GET MORE INFORMATION





