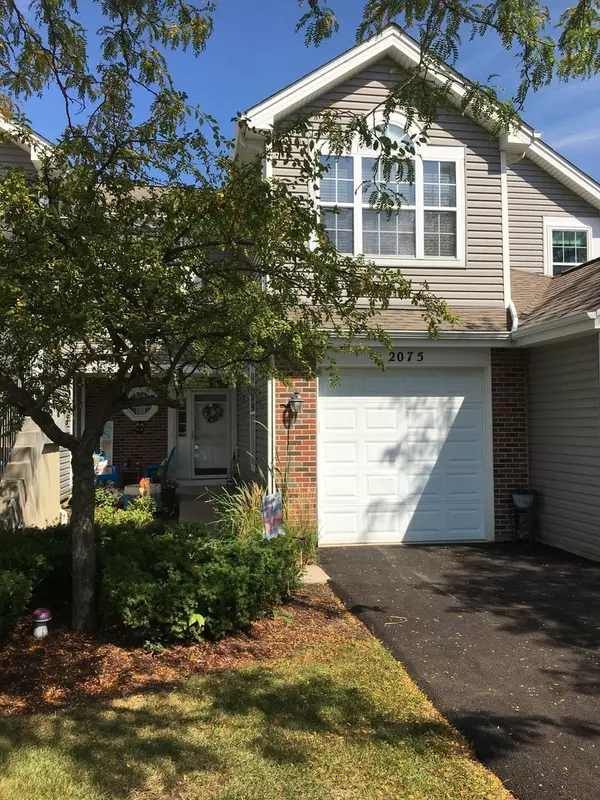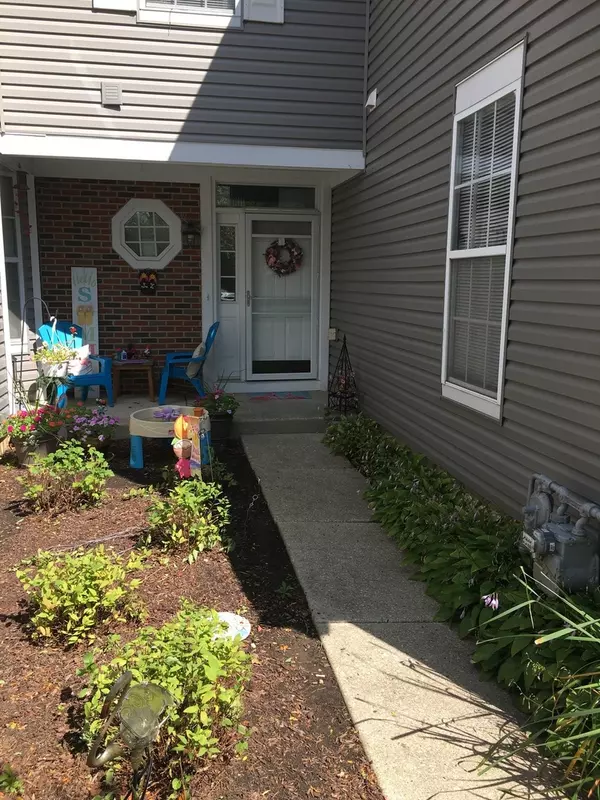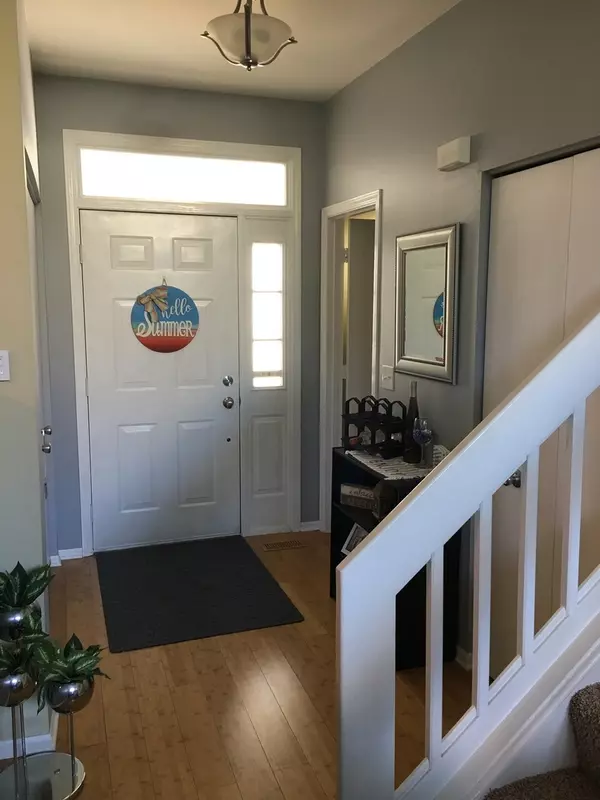$192,000
$191,900
0.1%For more information regarding the value of a property, please contact us for a free consultation.
2075 Waverly LN Algonquin, IL 60102
2 Beds
1.5 Baths
1,291 SqFt
Key Details
Sold Price $192,000
Property Type Townhouse
Sub Type Townhouse-2 Story
Listing Status Sold
Purchase Type For Sale
Square Footage 1,291 sqft
Price per Sqft $148
Subdivision Willoughby Farms
MLS Listing ID 11635542
Sold Date 11/02/22
Bedrooms 2
Full Baths 1
Half Baths 1
HOA Fees $258/mo
Rental Info Yes
Year Built 1995
Annual Tax Amount $3,919
Tax Year 2021
Lot Dimensions COMMON
Property Description
OPEN FLOOR PLAN! Backs to Open Area! 2 Bedrooms PLUS LOFT! 2 Story Living & Dining Rooms Open to 2nd Floor! Cathedral Ceiling in Master Bedroom! Home has been well maintained by current and previous owners, with LOTS OF UPDATING IN 2016, including Paint Throughout! White Painted Trim & Doors Plus Brushed Nickel Knobs & Hardware Added! Wood Laminate Floors throughout 1st Floor! Newer Light Fixtures Throughout! Ceiling Fans in Kitchen, Master Bedroom & Loft! UPDATED Kitchen w/White Cabinets, Brushed Nickel Knobs, Granite Countertops, Newer Black Appliances! Laundry Rm w/Newer Stainless Steel Front Load LG Washer & Dryer. Hot Water Heater 2022! UPDATED Powder Rm Includes Expanded Granite Vanity, Faucet, White Cabinets & New Light Fixture! Master Bedroom w/2 Closets (1 Walk-In) & Shared Access to Hall Bath! UPDATED Hall Bath w/Double Sink Granite Vanity, Faucets, White Cabinets, Added Knobs & Hardware, Light Fixture & Vinyl Floors! New asphalt driveway 2022. Walk to Algonquin Commons & Minutes to Tollway! Walk to park a block away! Plenty of Visitor Parking.
Location
State IL
County Kane
Area Algonquin
Rooms
Basement None
Interior
Interior Features Vaulted/Cathedral Ceilings, Wood Laminate Floors, First Floor Laundry, Laundry Hook-Up in Unit, Storage
Heating Natural Gas, Forced Air
Cooling Central Air
Equipment TV-Cable, CO Detectors, Ceiling Fan(s)
Fireplace N
Appliance Range, Dishwasher, Refrigerator, Washer, Dryer
Exterior
Exterior Feature Patio
Parking Features Attached
Garage Spaces 1.0
Amenities Available Park
Roof Type Asphalt
Building
Lot Description Landscaped, Park Adjacent
Story 2
Sewer Public Sewer
Water Public
New Construction false
Schools
Elementary Schools Westfield Community School
Middle Schools Westfield Community School
High Schools H D Jacobs High School
School District 300 , 300, 300
Others
HOA Fee Include Insurance, Exterior Maintenance, Lawn Care, Snow Removal
Ownership Condo
Special Listing Condition None
Pets Allowed Additional Pet Rent, Cats OK, Deposit Required, Dogs OK, Number Limit
Read Less
Want to know what your home might be worth? Contact us for a FREE valuation!

Our team is ready to help you sell your home for the highest possible price ASAP

© 2024 Listings courtesy of MRED as distributed by MLS GRID. All Rights Reserved.
Bought with Gina Rocos • Executive Realty Group LLC

GET MORE INFORMATION





