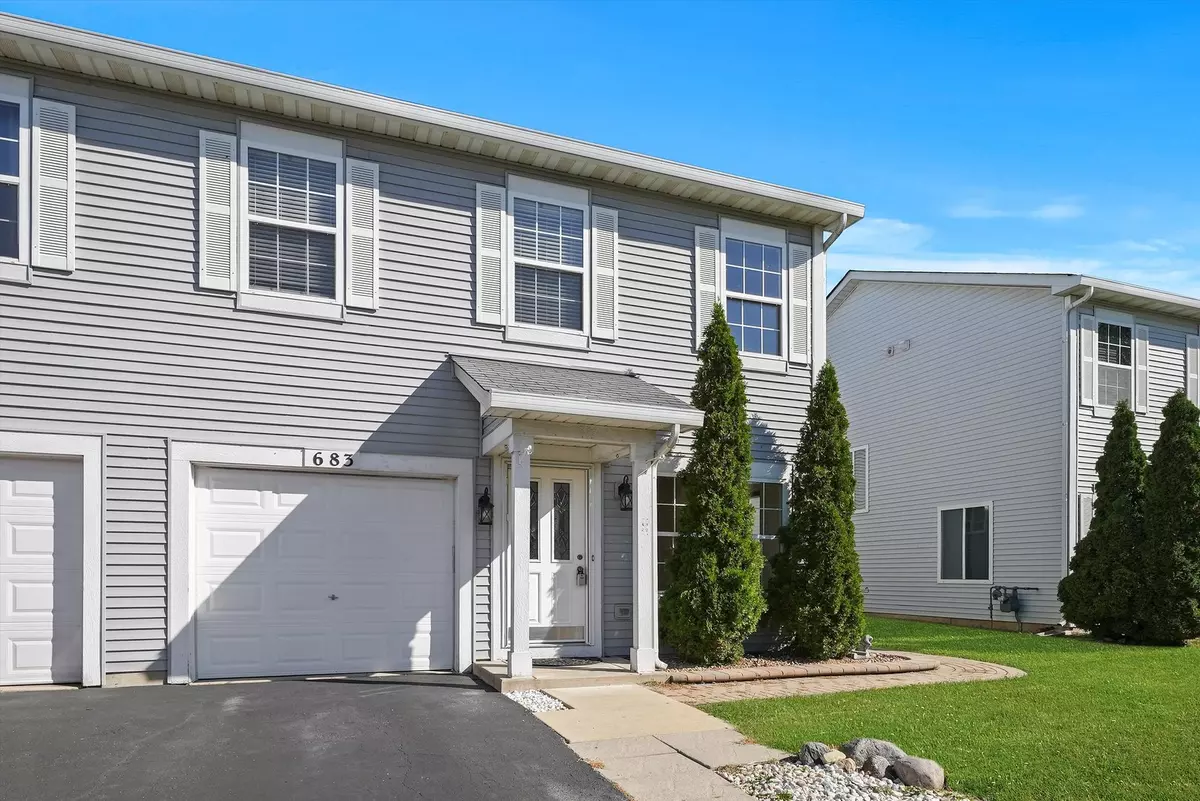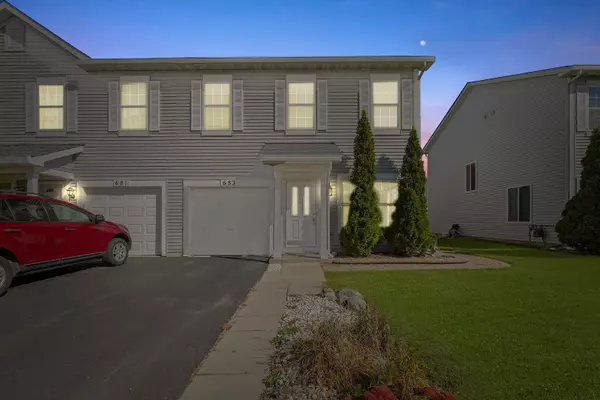$235,000
$254,950
7.8%For more information regarding the value of a property, please contact us for a free consultation.
683 S Shannon DR Romeoville, IL 60446
3 Beds
2.5 Baths
1,768 SqFt
Key Details
Sold Price $235,000
Property Type Townhouse
Sub Type Townhouse-2 Story
Listing Status Sold
Purchase Type For Sale
Square Footage 1,768 sqft
Price per Sqft $132
Subdivision Lakewood Falls
MLS Listing ID 11643121
Sold Date 11/02/22
Bedrooms 3
Full Baths 2
Half Baths 1
HOA Fees $35/mo
Rental Info Yes
Year Built 2003
Annual Tax Amount $4,401
Tax Year 2020
Lot Dimensions 33X106
Property Description
Welcome to the largest & most flexible model Townhome in this quiet Lakewood Falls Subdivision..The Drake!, bright & move-in ready home with just under 1800 square feet. 3 Bedrooms 2.5 Baths & a Loft which could be converted into a 4th Bdrm/Studio via a separate door since this model comes with the longer Hallway (the other similar model comes with the enclosed extra space next to the Master Bedroom but no private hallway entrance). Ample storage and generous room sizes Beautifully maintained in the quiet area of Lakewood Falls. All Brand New Stainless Steel Appliances. Dishwasher about to be replaced. Very low HOA fee is a Plus. 2nd floor master suite features a walk in closet and full private bathroom. Laundry is located on 2th floor for your convenience. Kitchen with sliding patio door leading to Pavered patio with Lighting recently installed. Roof replaced in 2019, Hot Water Tank 2018. Great heavy duty quality sliding door. Ceiling lights unlike most others with switch/lamp lights only, simply replace with the fixture of your choice, wiring is up there!. Great convenient location to expressway, all shopping & parks. There is NO Homeowners Exemption included in the Taxes Shown Here... Taxes will be Lower for Owner-Occupied Buyer! Home can be Rented, so Investors Also Welcome! Just minutes to the new Romeoville Metra.
Location
State IL
County Will
Area Romeoville
Rooms
Basement None
Interior
Interior Features Wood Laminate Floors, Second Floor Laundry, Walk-In Closet(s), Dining Combo
Heating Natural Gas, Forced Air
Cooling Central Air
Fireplace N
Appliance Range, Microwave, Dishwasher, Refrigerator
Exterior
Garage Attached
Garage Spaces 1.0
Amenities Available Park, Fencing, Patio, Privacy Fence, School Bus
Waterfront false
Roof Type Asphalt
Building
Story 2
Sewer Public Sewer
Water Public
New Construction false
Schools
Elementary Schools Richland Elementary School
Middle Schools Richland Elementary School
High Schools Lockport Township High School
School District 88A , 88A, 205
Others
HOA Fee Include Insurance, Clubhouse, Pool
Ownership Fee Simple w/ HO Assn.
Special Listing Condition None
Pets Description Cats OK, Dogs OK
Read Less
Want to know what your home might be worth? Contact us for a FREE valuation!

Our team is ready to help you sell your home for the highest possible price ASAP

© 2024 Listings courtesy of MRED as distributed by MLS GRID. All Rights Reserved.
Bought with Rebecca Brogni • Realtopia Real Estate Inc

GET MORE INFORMATION





