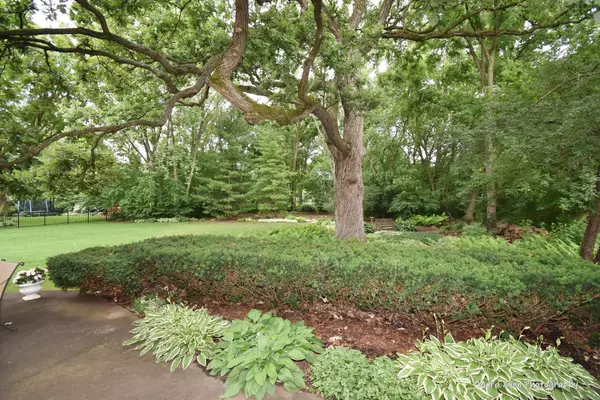$590,000
$620,000
4.8%For more information regarding the value of a property, please contact us for a free consultation.
355 Persimmon DR St. Charles, IL 60174
4 Beds
2.5 Baths
3,029 SqFt
Key Details
Sold Price $590,000
Property Type Single Family Home
Sub Type Detached Single
Listing Status Sold
Purchase Type For Sale
Square Footage 3,029 sqft
Price per Sqft $194
Subdivision Persimmon Fields
MLS Listing ID 11473542
Sold Date 11/04/22
Style Georgian
Bedrooms 4
Full Baths 2
Half Baths 1
HOA Fees $4/ann
Year Built 1986
Annual Tax Amount $11,849
Tax Year 2021
Lot Size 0.740 Acres
Lot Dimensions 105X228X159X243
Property Description
Quality Eastside JC Bros. custom-built one owner home on a truly stunning and partially wooded lot accented with a large and mesmerizingly beautiful grand oak tree. This property is truly a site to see! Brand new shake roof and caps in 2021! The great curb appeal of this stately brick home with copper accents is complimented by the surrounding luxury of Persimmon Fields and adjacent parks. Upon entering the foyer, you will notice the beautiful hardwood floors that flow back through to the kitchen and family room. As you enter the formal living and dining rooms, notice the detailed trim work that carries throughout the home. With large bay windows and French doors that open to the family room, the living room flows well with the main level floor plan. Similarly, the formal dining room features detailed trim work including chair-rail, multi-piece crown molding and bay window. The fully remodeled kitchen has many quality updates including upgraded 42" shaker style cabinets, granite countertops and stainless-steel appliances (including a beverage cooler) and walk-in pantry! Spacious island with breakfast bar seating. Bayed kitchen eat-in area with table space and atrium door leading to the patio and yard. Such beautiful views! The large family room shares the gorgeous yard views via a triple atrium window with door and additional patio access. The family room is further accented by the floor-to-ceiling brick fireplace framed by built-in bookshelves to help maintain a cozy feel. Sought-after first floor den/office with built-in bookcases and chair-rail. Convenient first floor laundry room is nearby and features a utility sink, cabinets, space to move around and exterior access to the yard via the service door. Upstairs, be sure to check out the master bedroom suite with its large walk-in closet, spacious and cozy sitting room with vaulted ceiling and custom window. The private master bathroom features a beautiful and quality built dual sink vanity with granite countertop and storage, whirlpool tub and separate privacy shower with commode. Three generously sized secondary bedrooms all with ceiling fans and lights, along with the large full hall bath with double-bowl vanity and shower/tub combo, round out the remainder of the 2nd floor. Notice the spaciousness of the 2nd floor hallway! Full basement with tons of storage space and additional crawl is perfect as is but also ready for your finishing touches! HVAC is all from 2016 and newer. Three-car side load garage and spacious driveway. One-of-a-kind backyard with canopy of trees over the patio is perfect for the laziest of summer days! All of this and just steps from Delnor Woods and Hunt Club parks. Just minutes from downtown St. Charles, the Fox River and all of the other amenities that make the Fox Valley the place you want to live! Book your showing TODAY!
Location
State IL
County Kane
Area Campton Hills / St. Charles
Rooms
Basement Full
Interior
Interior Features Vaulted/Cathedral Ceilings, Hardwood Floors, First Floor Laundry, Built-in Features, Walk-In Closet(s)
Heating Natural Gas, Forced Air
Cooling Central Air
Fireplaces Number 1
Fireplaces Type Wood Burning, Gas Starter
Fireplace Y
Appliance Range, Microwave, Dishwasher, Refrigerator, Washer, Dryer, Wine Refrigerator
Laundry Sink
Exterior
Exterior Feature Patio, Storms/Screens
Parking Features Attached
Garage Spaces 3.0
Community Features Park, Lake, Curbs, Sidewalks, Street Lights, Street Paved
Roof Type Shake
Building
Lot Description Landscaped, Mature Trees
Sewer Public Sewer
Water Public
New Construction false
Schools
Elementary Schools Munhall Elementary School
Middle Schools Wredling Middle School
High Schools St. Charles East High School
School District 303 , 303, 303
Others
HOA Fee Include Insurance
Ownership Fee Simple
Special Listing Condition None
Read Less
Want to know what your home might be worth? Contact us for a FREE valuation!

Our team is ready to help you sell your home for the highest possible price ASAP

© 2024 Listings courtesy of MRED as distributed by MLS GRID. All Rights Reserved.
Bought with Andrew Renaud • @properties Christie's International Real Estate

GET MORE INFORMATION





