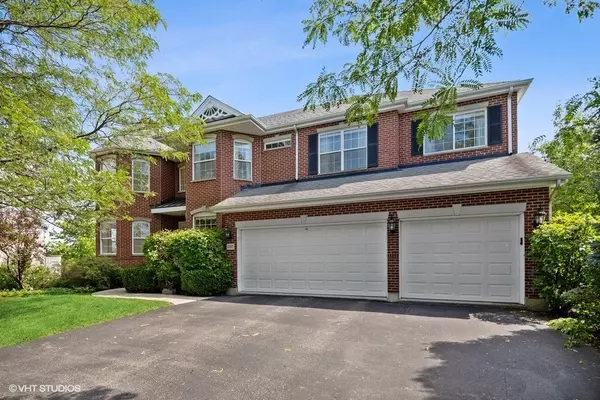$716,000
$715,000
0.1%For more information regarding the value of a property, please contact us for a free consultation.
1727 Stanwich RD Vernon Hills, IL 60061
5 Beds
3.5 Baths
3,636 SqFt
Key Details
Sold Price $716,000
Property Type Single Family Home
Sub Type Detached Single
Listing Status Sold
Purchase Type For Sale
Square Footage 3,636 sqft
Price per Sqft $196
Subdivision Saint Andrews
MLS Listing ID 11609150
Sold Date 11/04/22
Style Traditional
Bedrooms 5
Full Baths 3
Half Baths 1
HOA Fees $30/ann
Year Built 1998
Annual Tax Amount $18,933
Tax Year 2021
Lot Size 0.310 Acres
Lot Dimensions 52X126X57X108X118
Property Description
On the 5th and 6th holes of White Deer Run GC in St. Andrews of Greggs Landing and quite probably the best location of them all! A cul-de-sac location with fantastic views (and no risk of getting hit with balls) plus a plan that "checks all the boxes" - sun room, two decks, walkout basement, three car garage, and two-story living and family rooms. This is one of the bigger models in St Andrews at 4879 square feet including the walkout lower level. There are 4 bedrooms and 3 baths on the second floor, plus a den/office/5th bedroom on the first floor. There is also a massive rec room and tons of storage in the HUGE lower level. Natural light is abundant on the main level, courtesy of two-story walls of windows in the living room and family room. The kitchen has been recently updated with custom cabinets, granite counters and wine fridge. Award-winning schools in D73 elementary and D128 High School. Close to all the shopping and fun in both Vernon Hills and Libertyville, plus great access to corporate parks and the interstate.
Location
State IL
County Lake
Area Indian Creek / Vernon Hills
Rooms
Basement Full, Walkout
Interior
Interior Features Vaulted/Cathedral Ceilings, Hardwood Floors, First Floor Bedroom, First Floor Laundry, Walk-In Closet(s), Open Floorplan
Heating Natural Gas, Forced Air
Cooling Central Air, Zoned
Fireplaces Number 1
Fireplaces Type Double Sided
Equipment Humidifier, CO Detectors, Ceiling Fan(s), Sump Pump
Fireplace Y
Appliance Double Oven, Microwave, Dishwasher, Refrigerator, Washer, Dryer, Disposal, Wine Refrigerator, Cooktop
Laundry Gas Dryer Hookup, Sink
Exterior
Exterior Feature Balcony, Deck
Parking Features Attached
Garage Spaces 3.0
Community Features Park
Roof Type Asphalt
Building
Lot Description Cul-De-Sac, Golf Course Lot
Sewer Public Sewer, Sewer-Storm, Overhead Sewers
Water Lake Michigan
New Construction false
Schools
Elementary Schools Hawthorn Elementary School (Nor
Middle Schools Hawthorn Middle School North
High Schools Vernon Hills High School
School District 73 , 73, 128
Others
HOA Fee Include Insurance
Ownership Fee Simple
Special Listing Condition None
Read Less
Want to know what your home might be worth? Contact us for a FREE valuation!

Our team is ready to help you sell your home for the highest possible price ASAP

© 2024 Listings courtesy of MRED as distributed by MLS GRID. All Rights Reserved.
Bought with Sabina Wunderlich • @properties Christie's International Real Estate

GET MORE INFORMATION





