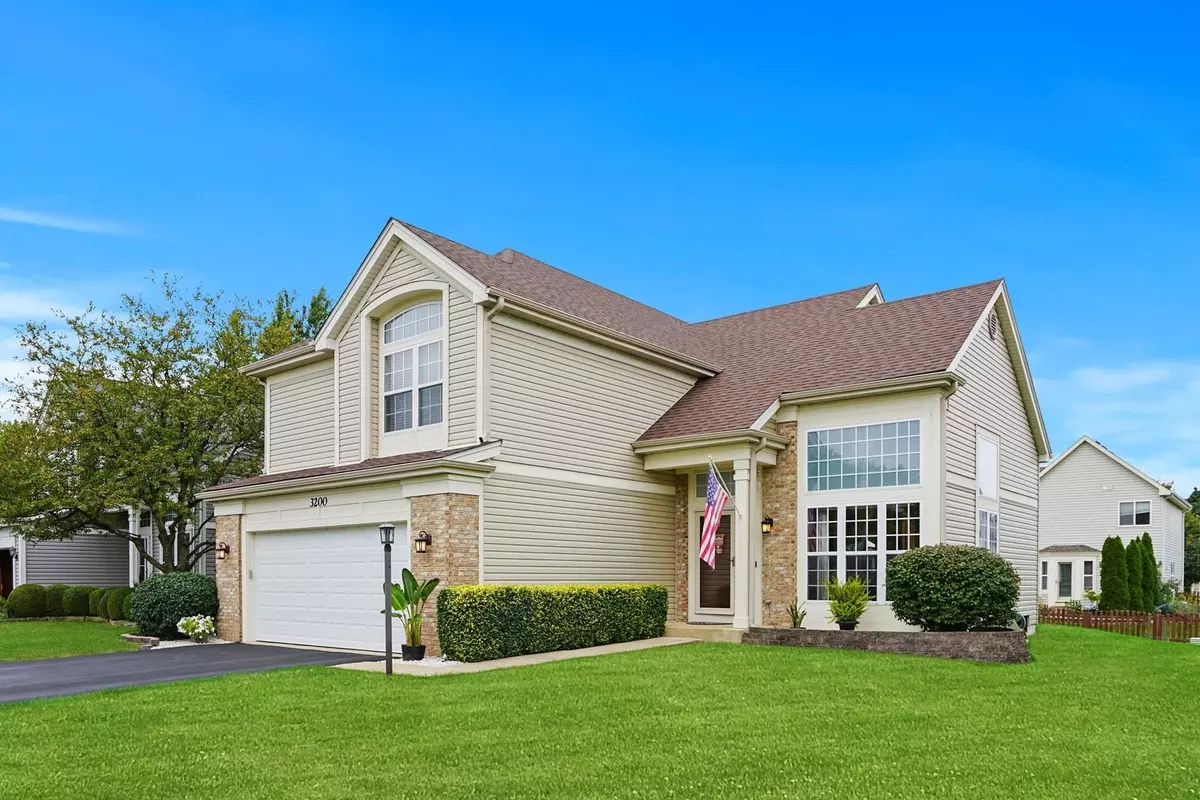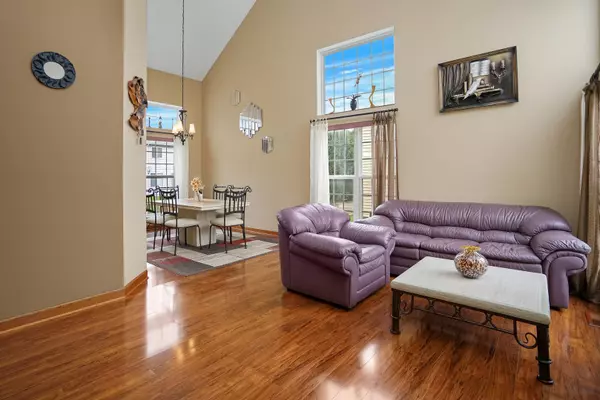$445,000
$445,000
For more information regarding the value of a property, please contact us for a free consultation.
3200 Haverhill DR Aurora, IL 60502
3 Beds
2.5 Baths
1,949 SqFt
Key Details
Sold Price $445,000
Property Type Single Family Home
Sub Type Detached Single
Listing Status Sold
Purchase Type For Sale
Square Footage 1,949 sqft
Price per Sqft $228
Subdivision Concord Valley
MLS Listing ID 11638422
Sold Date 11/08/22
Bedrooms 3
Full Baths 2
Half Baths 1
HOA Fees $27/ann
Year Built 1995
Annual Tax Amount $9,840
Tax Year 2021
Lot Size 6,534 Sqft
Lot Dimensions 60X112
Property Description
CONCORD VALLEY BEAUTY - This stunning 3 BR (plus LOFT), 2.5 bath home has been meticulously well maintained by long time owners! Guests are greeted by soaring vaulted ceilings, hardwood laminate flooring, and floor to ceiling windows for tons of natural sunlight! ROOF, gutters and siding replaced in 2013! Beautiful open concept kitchen/living room; perfect for entertaining; with updated GRANITE counters, custom tile backsplash, pantry & STAINLESS STEEL appliances. Sliders off the kitchen lead to a private patio, surrounded by privacy bushes; gazebo/canopy stays! Living room features a cozy gas log fireplace. Updated "glass bowl" sink in the powder room, and convenient main floor laundry! Upstairs, the oversized loft makes a perfect home office, or could easily be finished into a 4th bedroom if needed! Master bedroom features vaulted ceilings, double sinks, soaking tub & separate shower, plus TONS of storage space! That's not all, let's head down to the partially finished FULL, DRY basement where you'll find plenty of space for hosting poker nights; or setting up a home gym or theatre room as well as plenty more storage! District 204 schools, w/ Metea Valley HS just down the street! You can hop on a train or on I-88 in less than 5 minutes. Home is in MINT condition; don't wait long!
Location
State IL
County Du Page
Area Aurora / Eola
Rooms
Basement Full
Interior
Interior Features Vaulted/Cathedral Ceilings, Wood Laminate Floors, First Floor Laundry, Granite Counters
Heating Natural Gas, Forced Air
Cooling Central Air
Fireplaces Number 1
Fireplaces Type Gas Log
Equipment Humidifier, Sump Pump, Water Heater-Gas
Fireplace Y
Appliance Range, Microwave, Dishwasher, Refrigerator, Washer, Dryer, Disposal, Stainless Steel Appliance(s)
Exterior
Exterior Feature Patio
Parking Features Attached
Garage Spaces 2.0
Community Features Sidewalks, Street Paved
Roof Type Asphalt
Building
Lot Description Landscaped
Sewer Public Sewer
Water Public
New Construction false
Schools
Elementary Schools Brooks Elementary School
Middle Schools Granger Middle School
High Schools Metea Valley High School
School District 204 , 204, 204
Others
HOA Fee Include Other
Ownership Fee Simple w/ HO Assn.
Special Listing Condition None
Read Less
Want to know what your home might be worth? Contact us for a FREE valuation!

Our team is ready to help you sell your home for the highest possible price ASAP

© 2024 Listings courtesy of MRED as distributed by MLS GRID. All Rights Reserved.
Bought with Venkateshwar Regulapati • Vernon Realty Inc.

GET MORE INFORMATION





