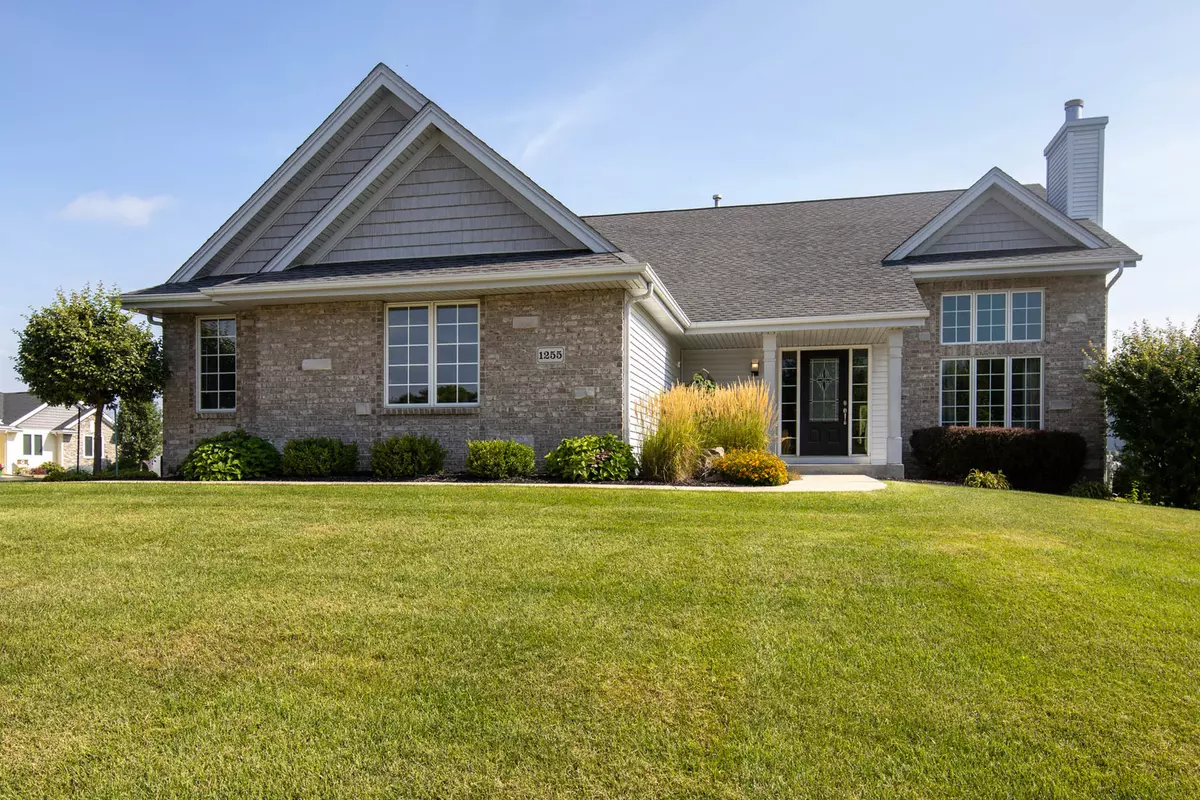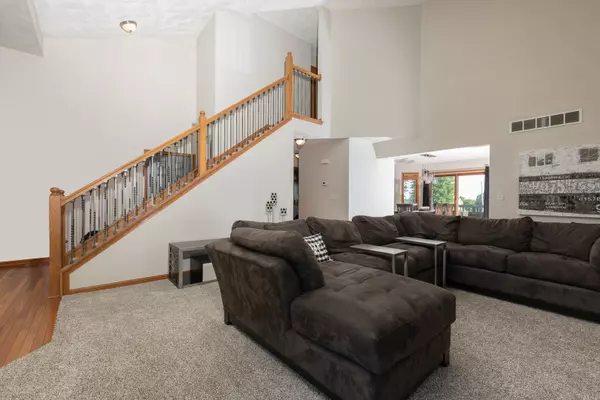$357,000
$369,900
3.5%For more information regarding the value of a property, please contact us for a free consultation.
1255 Wake Forest Pkwy Rockton, IL 61072
4 Beds
3 Baths
3,008 SqFt
Key Details
Sold Price $357,000
Property Type Single Family Home
Sub Type Detached Single
Listing Status Sold
Purchase Type For Sale
Square Footage 3,008 sqft
Price per Sqft $118
MLS Listing ID 11488391
Sold Date 11/08/22
Style Contemporary
Bedrooms 4
Full Baths 2
Half Baths 2
Year Built 2011
Annual Tax Amount $7,666
Tax Year 2021
Lot Size 0.395 Acres
Lot Dimensions 83.25X166.08X73.46X180.53
Property Description
Motivated seller & quick closing possible!! This gorgeous Rockton home is meticulously maintained and offers many unique details. With 4 bedrooms, 2 full & 2 half bathrooms and amazing finished lower level, you will have all the space you need. Upon entering this light, bright home, the open living room offers a 2-story vaulted ceiling, and cozy fireplace. Large eat-in kitchen with stainless steel appliances, granite, and sliders to deck. A main floor master suite features a private bath & custom closet system for all the organization you could want. The lower level offers your very own space to relax or entertain with a unique flair- complete with half bath, egress window, additional storage, and so much more. Throughout this immaculate home, all the work is done-newer carpet, updated lighting, fresh paint, easy to manicure landscaping & yard and loads of style. 3 car garage with pull down steps for attic storage. Perfectly situated on a corner lot with Rockton/Hononegah schools in great location.
Location
State IL
County Winnebago
Area Rockton
Rooms
Basement Full
Interior
Interior Features Vaulted/Cathedral Ceilings, First Floor Bedroom, First Floor Laundry, First Floor Full Bath, Granite Counters
Heating Natural Gas, Forced Air
Cooling Central Air
Fireplaces Number 1
Fireplaces Type Gas Log
Equipment Water-Softener Owned
Fireplace Y
Appliance Range, Microwave, Dishwasher, Refrigerator, Washer, Dryer, Disposal, Water Softener Owned
Exterior
Exterior Feature Deck
Garage Attached
Garage Spaces 3.0
Waterfront false
Roof Type Asphalt
Building
Lot Description Corner Lot
Sewer Public Sewer
Water Public
New Construction false
Schools
Elementary Schools Rockton/Whitman Post Elementary
Middle Schools Stephen Mack Middle School
High Schools Hononegah High School
School District 140 , 140, 207
Others
HOA Fee Include None
Ownership Fee Simple
Special Listing Condition Corporate Relo
Read Less
Want to know what your home might be worth? Contact us for a FREE valuation!

Our team is ready to help you sell your home for the highest possible price ASAP

© 2024 Listings courtesy of MRED as distributed by MLS GRID. All Rights Reserved.
Bought with Non Member • NON MEMBER

GET MORE INFORMATION





