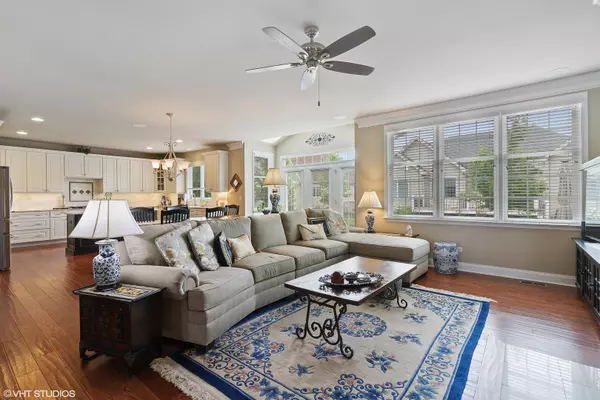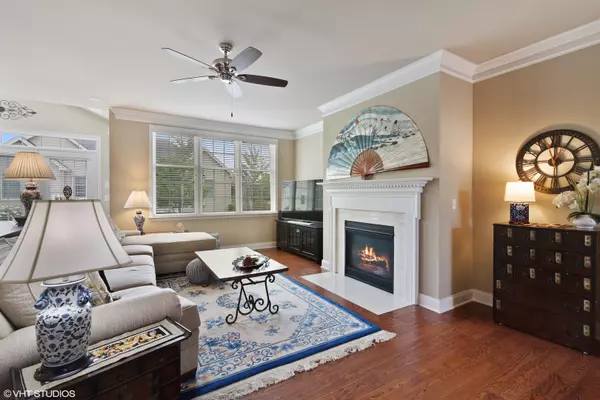$805,000
$814,900
1.2%For more information regarding the value of a property, please contact us for a free consultation.
9 Canyon CT South Barrington, IL 60010
3 Beds
3.5 Baths
4,540 SqFt
Key Details
Sold Price $805,000
Property Type Single Family Home
Sub Type Detached Single
Listing Status Sold
Purchase Type For Sale
Square Footage 4,540 sqft
Price per Sqft $177
Subdivision Regency At The Woods Of South Barrington
MLS Listing ID 11390758
Sold Date 11/09/22
Bedrooms 3
Full Baths 3
Half Baths 1
HOA Fees $490/mo
Year Built 2015
Annual Tax Amount $13,475
Tax Year 2020
Lot Size 9,853 Sqft
Lot Dimensions 70 X 153 X 70 X 134
Property Description
Nothing has been left out in this beautiful one-of-a-kind home in desirable Regency at the Woods, a gated active adult community. The home stands out with the only exterior elevation of its kind within the community, the "Ivanhoe Williamsburg." Situated on an oversized corner lot, you're just a short walk to the private clubhouse with a pool, fitness center, tennis, pickle ball, and bocce ball courts. Original owners modified the floor plan to create an open living environment which offers the ultimate entertaining space. The back area of the home was expanded creating a "greenhouse" room that is drenched with natural light. The stunning, expanded kitchen is completely open to the family room and features an oversized island ready for entertaining. Sparkling granite counter tops, white cabinetry and stainless steel appliances, including wine cooler, and a large eat in area complete this perfect family gathering space. The family room is spacious and features an architectural fireplace, oversized crown moldings and an upgraded surround system throughout the main living area. The coffered ceiling Primary Suite was expanded offering plenty of space for relaxing. A generous Primary en-suite bathroom will make you feel like royalty! A Private study with tray ceiling and glass french doors, a second bedroom with full bath, a half bath and laundry room complete the first level. Large finished basement with living area, 3rd bedroom and a full bath. 3 car garage with epoxy floor is equipped with a 240 volt plug in for an electric vehicle. Out back you will find an interlock paver patio that runs the length of the house and includes a gas fire pit for evening enjoyment. The home also features pathway and tree outdoor lighting system. A smart device using the Control 4 APP controls the sound, lighting, security system, ceiling fans and water system. Walk to South Barrington Conservancy Nature Preserve, Parks and Arboretum shopping and restaurants with easy access to I-90.
Location
State IL
County Cook
Area Barrington Area
Rooms
Basement Full
Interior
Interior Features Hardwood Floors, First Floor Bedroom, First Floor Laundry, First Floor Full Bath, Built-in Features, Walk-In Closet(s), Coffered Ceiling(s), Open Floorplan, Special Millwork
Heating Natural Gas
Cooling Central Air
Fireplaces Number 1
Fireplaces Type Gas Log
Fireplace Y
Appliance Range, Microwave, Dishwasher, Refrigerator, Washer, Dryer, Wine Refrigerator, Range Hood
Laundry Gas Dryer Hookup, In Unit, Sink
Exterior
Exterior Feature Patio, Brick Paver Patio, Fire Pit
Garage Attached
Garage Spaces 3.0
Community Features Clubhouse, Pool, Tennis Court(s), Curbs, Gated, Street Lights, Street Paved
Roof Type Asphalt
Building
Lot Description Corner Lot, Landscaped
Sewer Public Sewer
Water Public
New Construction false
Schools
Elementary Schools Barbara B Rose Elementary School
Middle Schools Barrington Middle School Prairie
High Schools Barrington High School
School District 220 , 220, 220
Others
HOA Fee Include Insurance, Security, Clubhouse, Exercise Facilities, Pool, Lawn Care, Snow Removal
Ownership Fee Simple w/ HO Assn.
Special Listing Condition None
Read Less
Want to know what your home might be worth? Contact us for a FREE valuation!

Our team is ready to help you sell your home for the highest possible price ASAP

© 2024 Listings courtesy of MRED as distributed by MLS GRID. All Rights Reserved.
Bought with Geriann Gatziolis • Baird & Warner Fox Valley - Geneva

GET MORE INFORMATION





