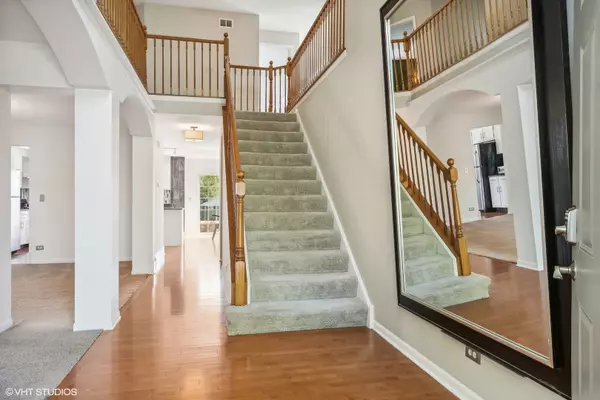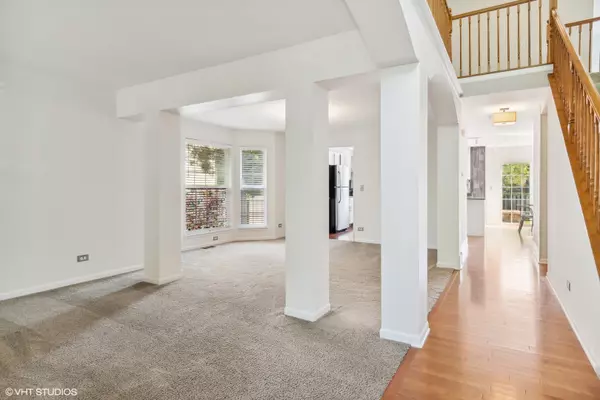$390,000
$385,000
1.3%For more information regarding the value of a property, please contact us for a free consultation.
868 Audubon LN Aurora, IL 60506
4 Beds
2.5 Baths
3,016 SqFt
Key Details
Sold Price $390,000
Property Type Single Family Home
Sub Type Detached Single
Listing Status Sold
Purchase Type For Sale
Square Footage 3,016 sqft
Price per Sqft $129
Subdivision The Lindens
MLS Listing ID 11631093
Sold Date 11/09/22
Style Traditional
Bedrooms 4
Full Baths 2
Half Baths 1
HOA Fees $12/ann
Year Built 2005
Annual Tax Amount $9,675
Tax Year 2021
Lot Dimensions 75X134
Property Sub-Type Detached Single
Property Description
Here comes the sun, doo-doo-doo-doo... and I say, it's WAY better than alright! It's absolutely marvelous! A plant lovers dream house! Massive space with over 3000 above grade sq. ft. featuring 4 beds, 2.5 baths, 3 car garage, unfinished basement and fenced yard in the Kaneville School District! Greeted by a Grand foyer, hardwood flooring & a soaring 2-story ceiling wide open for an inviting view all the way to the back of the home. Separate, but fluid, living and dining room boasting 9' ceilings & stunning bay windows. Need more cabintet space? Look no further! This kitchen, with freshly painted white cabinets, offers fantastic storage, tons of personality and possibly the perfect congregation space for your family or guests. Granite counters around the perimeter plus a gorgeous lighter gray quartz gracing the oversized center island. Cozy eating area with access to the brick paver patio and fenced backyard. This family room will bring a smile to your face! Illuminated by an abundance of sunlight, surrounded with symetrical windows and a gorgeous brick faced wood burning fireplace. No fear! This home features a main floor home office and a grand sized mudroom/laundry. Upstairs is great too! Tray ceilings in the primary w/ his and her walk-in closets. Massive 17x10 en suite bathroom with separate tub & shower and double sinks. Three additional bright and sunny bedrooms plus a large loft space with window on the second floor. Fantastic community! Surrounded by nature preserves with access to Gilman Trail and parks. Minutes to I88.
Location
State IL
County Kane
Area Aurora / Eola
Rooms
Basement Partial
Interior
Interior Features Vaulted/Cathedral Ceilings, Hardwood Floors, First Floor Laundry, Walk-In Closet(s), Ceiling - 9 Foot, Ceilings - 9 Foot, Open Floorplan
Heating Natural Gas, Forced Air
Cooling Central Air
Fireplaces Number 1
Fireplaces Type Wood Burning
Equipment Sump Pump, Water Heater-Gas
Fireplace Y
Appliance Range, Microwave, Dishwasher, Refrigerator, Washer, Dryer, Disposal
Laundry Gas Dryer Hookup
Exterior
Exterior Feature Patio, Brick Paver Patio, Storms/Screens
Parking Features Attached
Garage Spaces 3.0
Community Features Curbs, Sidewalks, Street Lights, Street Paved
Roof Type Asphalt
Building
Lot Description Fenced Yard
Sewer Public Sewer
Water Public
New Construction false
Schools
Elementary Schools Mcdole Elementary School
Middle Schools Harter Middle School
High Schools Kaneland High School
School District 302 , 302, 302
Others
HOA Fee Include Other
Ownership Fee Simple
Special Listing Condition None
Read Less
Want to know what your home might be worth? Contact us for a FREE valuation!

Our team is ready to help you sell your home for the highest possible price ASAP

© 2025 Listings courtesy of MRED as distributed by MLS GRID. All Rights Reserved.
Bought with Susan Chylek • Keller Williams Infinity
GET MORE INFORMATION





