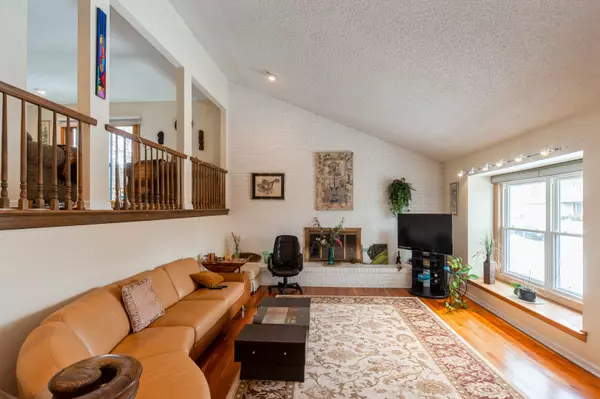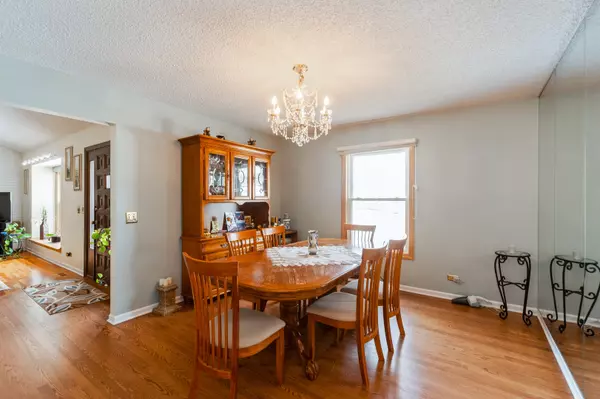$350,000
$375,000
6.7%For more information regarding the value of a property, please contact us for a free consultation.
629 Paddock LN Libertyville, IL 60048
3 Beds
3 Baths
2,464 SqFt
Key Details
Sold Price $350,000
Property Type Single Family Home
Sub Type Detached Single
Listing Status Sold
Purchase Type For Sale
Square Footage 2,464 sqft
Price per Sqft $142
Subdivision Red Top
MLS Listing ID 11465853
Sold Date 11/10/22
Bedrooms 3
Full Baths 3
Year Built 1978
Annual Tax Amount $11,249
Tax Year 2021
Lot Size 9,918 Sqft
Lot Dimensions 23X26X42X128X99X94
Property Description
Located in a gorgeous neighborhood in Libertyville, this custom split-level home is the one you've been waiting for! New roof and siding in 2020. Hardwood floors throughout the main level. Stunning modern kitchen has gleaming granite countertops, all stainless steel appliances, and a combination eating area with easy access to the attached garage and patio. The dining room just off the kitchen provides for perfect entertaining space. The bright, spacious family room boasts a brick fireplace and vaulted ceilings, opening the room up to the lofted story above. The loft features a cozy living room or office space with sliding glass doors that open to a deck. Upper level leads to a bedroom, full bathroom, and a large primary suite with a walk-in closet. This home also has a fully finished basement with a TV area, 3rd bedroom, full updated bath, and a laundry area. You'll love the convenience of this floor plan!
Location
State IL
County Lake
Area Green Oaks / Libertyville
Rooms
Basement Partial
Interior
Interior Features Vaulted/Cathedral Ceilings, Skylight(s), Hardwood Floors, Built-in Features, Walk-In Closet(s), Some Carpeting, Some Window Treatmnt, Some Wood Floors, Drapes/Blinds, Granite Counters, Separate Dining Room, Some Storm Doors
Heating Natural Gas
Cooling Central Air
Fireplaces Number 1
Fireplaces Type Wood Burning, Gas Log, Gas Starter
Equipment Humidifier, Water-Softener Owned, Ceiling Fan(s)
Fireplace Y
Appliance Range, Microwave, Dishwasher, Refrigerator, Washer, Dryer, Disposal, Stainless Steel Appliance(s)
Exterior
Exterior Feature Deck, Patio
Parking Features Attached
Garage Spaces 2.5
Community Features Park, Pool, Tennis Court(s), Sidewalks, Street Lights, Street Paved
Roof Type Asphalt, Asphalt
Building
Sewer Public Sewer
Water Lake Michigan, Public
New Construction false
Schools
Elementary Schools Hawthorn Elementary School (Nor
Middle Schools Hawthorn Middle School North
High Schools Libertyville High School
School District 73 , 73, 128
Others
HOA Fee Include None
Ownership Fee Simple
Special Listing Condition None
Read Less
Want to know what your home might be worth? Contact us for a FREE valuation!

Our team is ready to help you sell your home for the highest possible price ASAP

© 2024 Listings courtesy of MRED as distributed by MLS GRID. All Rights Reserved.
Bought with Diana Matichyn • Coldwell Banker Realty

GET MORE INFORMATION





