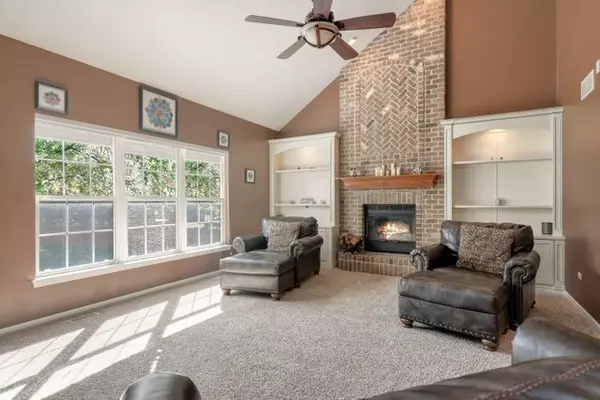$535,000
$525,000
1.9%For more information regarding the value of a property, please contact us for a free consultation.
113 Meadows CT Oswego, IL 60543
4 Beds
3.5 Baths
3,050 SqFt
Key Details
Sold Price $535,000
Property Type Single Family Home
Sub Type Detached Single
Listing Status Sold
Purchase Type For Sale
Square Footage 3,050 sqft
Price per Sqft $175
Subdivision Brighton Meadows
MLS Listing ID 11624952
Sold Date 11/14/22
Bedrooms 4
Full Baths 3
Half Baths 1
Year Built 2007
Annual Tax Amount $10,496
Tax Year 2020
Lot Dimensions 17858
Property Description
Stunning, semi-custom home with 3-car garage, prime cul-de-sac location, mature trees and so many big ticket updates done! This gorgeous, brick-front home welcomes you into a soaring, two-story foyer with hand-scraped hardwood floors into the den and kitchen. The large living room features neutral paint, reverse crown molding and opens into the dining room with a tray ceiling and wainscoting. The large kitchen has upgraded cabinets, granite countertops, a large island, and a wine fridge. The light-filled, two-story family room has a wood burning fireplace custom built-in cabinetry and back stairway access to the second floor. A full bathroom and laundry room complete the first floor. Upstairs are four spacious bedrooms and two bathrooms. The vaulted primary bedroom features hardwood floors, walk-in closet and a private ensuite with heated floors, whirlpool tub, large shower and double sinks. For even more space, head down to the full, finished basement. This entertainer's dream features a second family room, custom wet bar, wine fridge, bonus room (could be a play room, workout room or fifth bedroom) and half bathroom. The huge, fenced backyard is a quiet oasis with a paver patio, as well as a new firepit patio. New roof in 2019! New HVAC and water heater in 2021! Highly acclaimed Oswego schools- Welcome Home!
Location
State IL
County Kendall
Area Oswego
Rooms
Basement Full
Interior
Interior Features Vaulted/Cathedral Ceilings, Bar-Wet, Hardwood Floors, Heated Floors, First Floor Laundry, First Floor Full Bath
Heating Natural Gas, Forced Air
Cooling Central Air
Fireplaces Number 1
Fireplaces Type Wood Burning
Equipment Humidifier, Water-Softener Owned, TV-Cable, Ceiling Fan(s), Sump Pump, Sprinkler-Lawn
Fireplace Y
Appliance Range, Microwave, Dishwasher, Refrigerator, Washer, Dryer, Disposal, Wine Refrigerator, Water Softener Owned
Laundry Gas Dryer Hookup, Sink
Exterior
Exterior Feature Deck, Brick Paver Patio, Fire Pit
Parking Features Attached
Garage Spaces 3.0
Community Features Park, Lake, Curbs, Sidewalks, Street Lights, Street Paved
Building
Lot Description Cul-De-Sac
Sewer Public Sewer
Water Public
New Construction false
Schools
Elementary Schools Churchill Elementary School
Middle Schools Plank Junior High School
High Schools Oswego East High School
School District 308 , 308, 308
Others
HOA Fee Include None
Ownership Fee Simple
Special Listing Condition None
Read Less
Want to know what your home might be worth? Contact us for a FREE valuation!

Our team is ready to help you sell your home for the highest possible price ASAP

© 2024 Listings courtesy of MRED as distributed by MLS GRID. All Rights Reserved.
Bought with Christopher Prokopiak • Redfin Corporation

GET MORE INFORMATION





