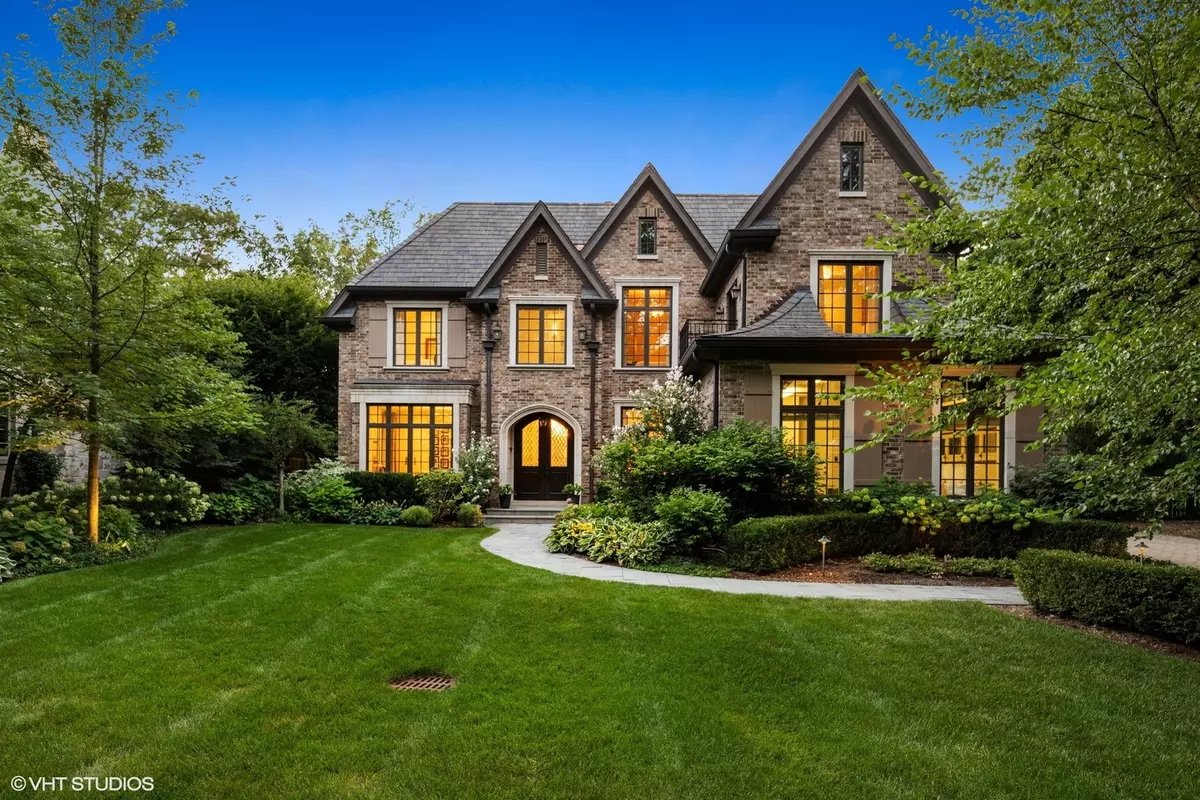$2,775,000
$2,895,000
4.1%For more information regarding the value of a property, please contact us for a free consultation.
970 Eastwood RD Glencoe, IL 60022
5 Beds
5.5 Baths
6,424 SqFt
Key Details
Sold Price $2,775,000
Property Type Single Family Home
Sub Type Detached Single
Listing Status Sold
Purchase Type For Sale
Square Footage 6,424 sqft
Price per Sqft $431
MLS Listing ID 11618935
Sold Date 11/14/22
Style Traditional
Bedrooms 5
Full Baths 5
Half Baths 1
Year Built 2014
Annual Tax Amount $33,761
Tax Year 2020
Lot Size 0.330 Acres
Lot Dimensions 90 X 162 X 90 X 158
Property Description
Exceptional in every way! This absolutely perfect, light-filled home with finely designed floor plan and details (ie white oak hardwood flooring, classic moldings and soaring ceilings throughout) offers luxurious living in all areas of the home. The ideal floor plan combines with gorgeous landscaping to create an oasis near town, train and schools. The expansive first floor includes a grand entrance hall which leads to the beautiful family room with fireplace and French doors to the large bluestone patio and backyard. A gorgeous kitchen with huge quartzite island, 2 dishwashers, 2 refrigerator/freezers, double ovens (one is a steam oven), double sinks, fabulous quartzite counters, Miele coffee station plus warming drawer flows perfectly to the breakfast area and family room - all with lovely views and easy access to the patio and backyard. The elegant living room and dining room (with fully outfitted butler's pantry) feature custom moldings and exquisite ceiling and lighting details. Also on the first floor is an office with rich, custom cabinetry. The mudroom is located off the kitchen and side drive and offers easy access to the attached heated garage. The second floor offers four en suite bedrooms including a primary suite get-away with classic built-ins, luxurious bath with steam shower, soaking tub, custom double vanity and gorgeous marble tiles. The additional bedrooms on the second floor enjoy en suite marble baths with heated floors, walk-in closets, balcony and gorgeous views of the lush front lawn and picturesque Eastwood Road. The lower level has it all - large rec room with fireplace, handsome bar with dishwasher, fridge and microwave; game table area, exercise room, sauna, wine cellar, 5th bedroom (or very private office), full bath and incredible theatre! The home has been professionally updated for all of today's most current tech needs including smart systems inside and out. The Ideal floor plan, incredible attention to details (ie exterior landscape moonlighting, Central Vac throughout house, full irrigation system, slate roof, copper gutters) meticulous maintenance, and location, location, location combine to create perfection!
Location
State IL
County Cook
Area Glencoe
Rooms
Basement Full
Interior
Interior Features Sauna/Steam Room, Hot Tub, Bar-Wet, Hardwood Floors
Heating Natural Gas, Forced Air, Radiant
Cooling Central Air, Zoned
Fireplaces Number 2
Equipment Humidifier, Central Vacuum, Security System, CO Detectors, Sump Pump, Sprinkler-Lawn, Backup Sump Pump;, Generator, Multiple Water Heaters, Security Cameras, Electronic Air Filters
Fireplace Y
Appliance Double Oven, Range, Microwave, Dishwasher, High End Refrigerator, Bar Fridge, Washer, Dryer, Disposal
Laundry Sink
Exterior
Exterior Feature Balcony, Patio
Parking Features Attached
Garage Spaces 2.0
Roof Type Slate
Building
Sewer Public Sewer
Water Lake Michigan
New Construction false
Schools
Elementary Schools South Elementary School
Middle Schools Central School
High Schools New Trier Twp H.S. Northfield/Wi
School District 35 , 35, 203
Others
HOA Fee Include None
Ownership Fee Simple
Special Listing Condition Exclusions-Call List Office
Read Less
Want to know what your home might be worth? Contact us for a FREE valuation!

Our team is ready to help you sell your home for the highest possible price ASAP

© 2024 Listings courtesy of MRED as distributed by MLS GRID. All Rights Reserved.
Bought with Laura McCain • Compass

GET MORE INFORMATION





