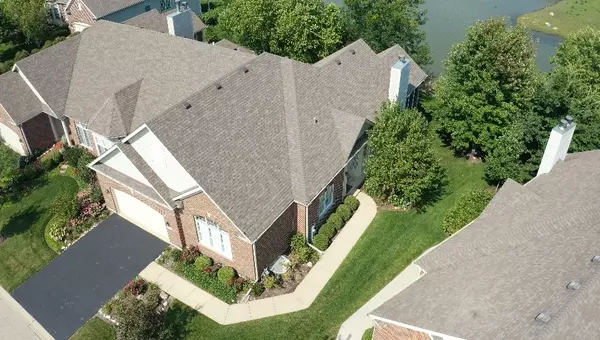$525,000
$535,000
1.9%For more information regarding the value of a property, please contact us for a free consultation.
11 Sugar Maple CT Lake In The Hills, IL 60156
3 Beds
3 Baths
3,921 SqFt
Key Details
Sold Price $525,000
Property Type Single Family Home
Sub Type 1/2 Duplex
Listing Status Sold
Purchase Type For Sale
Square Footage 3,921 sqft
Price per Sqft $133
Subdivision Lakes Of Boulder Ridge
MLS Listing ID 11622590
Sold Date 11/15/22
Bedrooms 3
Full Baths 3
HOA Fees $178/mo
Rental Info Yes
Year Built 2006
Annual Tax Amount $6,802
Tax Year 2021
Lot Dimensions 7612
Property Description
Location! Location! Location! You can build any home but you can't build this view. Featured is a beautiful RANCH home with exceptional views of one of the largest lakes in the #Private #Enclave of The LAKES OF BOULDER RIDGE. This one owner Ashton OPEN CONCEPT model with walkout basement features WATER AND GOLF COURSE VIEWS as well as VIEWS OF THE EXNER MARSH NATURE PRESERVE. This home is filled with builder and custom upgrades throughout. From the moment you walk in you will notice the tall ceilings and hardwood floors in the main living areas. These ceilings are 10' high and allowed for an extra window transom above each window on the main level inviting more natural light to enter and energize the home as well as open up the views of the lake and sky. The screened in porch and open air sun deck are great amenities to have and enjoy the varying aquatic and migratory birds that seasonally frequent the lake. Roof was replaced at the end of 2014 Exterior of home was painted in 2019 Drive way was replaced in 2021
Location
State IL
County Mc Henry
Area Lake In The Hills
Rooms
Basement Full, Walkout
Interior
Interior Features Vaulted/Cathedral Ceilings, Bar-Wet, Hardwood Floors, First Floor Bedroom, First Floor Laundry, First Floor Full Bath, Storage, Built-in Features, Walk-In Closet(s), Ceiling - 10 Foot, Historic/Period Mlwk, Special Millwork, Some Window Treatmnt, Some Wood Floors, Cocktail Lounge, Pantry, Workshop Area (Interior)
Heating Natural Gas
Cooling Central Air
Fireplaces Number 1
Fireplaces Type Heatilator
Equipment Humidifier, Water-Softener Owned, TV-Cable, CO Detectors, Ceiling Fan(s), Sump Pump, Water Heater-Gas
Fireplace Y
Appliance Range, Microwave, Dishwasher, Refrigerator, Washer, Dryer, Disposal, Water Softener, Water Softener Owned
Laundry Gas Dryer Hookup, In Unit
Exterior
Exterior Feature Deck, Screened Deck, Storms/Screens, Cable Access
Parking Features Attached
Garage Spaces 2.0
Amenities Available Water View
Roof Type Asphalt
Building
Lot Description Cul-De-Sac, Golf Course Lot, Water View, Mature Trees, Views
Story 1
Sewer Public Sewer
Water Public
New Construction false
Schools
Elementary Schools Conley Elementary School
Middle Schools Heineman Middle School
High Schools Huntley High School
School District 158 , 158, 158
Others
HOA Fee Include Insurance, Lawn Care, Scavenger, Snow Removal
Ownership Fee Simple w/ HO Assn.
Special Listing Condition None
Pets Allowed Cats OK, Dogs OK, Number Limit
Read Less
Want to know what your home might be worth? Contact us for a FREE valuation!

Our team is ready to help you sell your home for the highest possible price ASAP

© 2024 Listings courtesy of MRED as distributed by MLS GRID. All Rights Reserved.
Bought with Trevor James • Jameson Sotheby's International Realty

GET MORE INFORMATION





