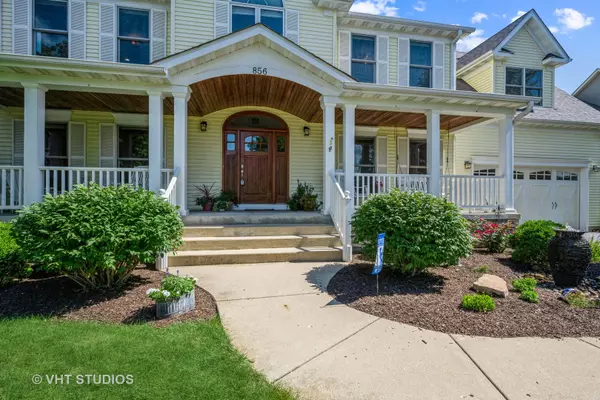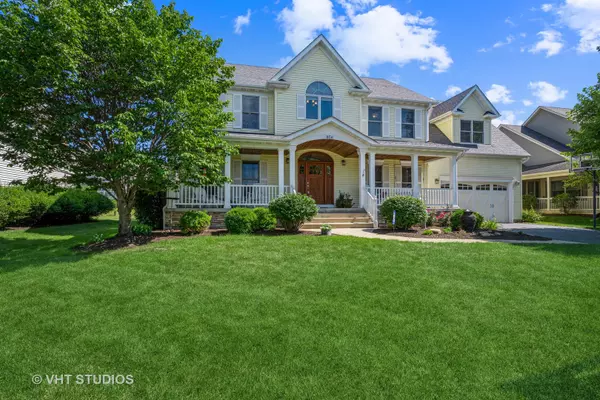$496,500
$496,500
For more information regarding the value of a property, please contact us for a free consultation.
856 Citizen AVE Elburn, IL 60119
5 Beds
3.5 Baths
3,181 SqFt
Key Details
Sold Price $496,500
Property Type Single Family Home
Sub Type Detached Single
Listing Status Sold
Purchase Type For Sale
Square Footage 3,181 sqft
Price per Sqft $156
Subdivision Blackberry Creek
MLS Listing ID 11649003
Sold Date 11/17/22
Style Traditional
Bedrooms 5
Full Baths 3
Half Baths 1
HOA Fees $18/ann
Year Built 2006
Annual Tax Amount $11,107
Tax Year 2021
Lot Size 9,273 Sqft
Lot Dimensions 10200
Property Description
BUYERS FINANCING FELL THROUGH! BRAND NEW ROOF, Owen's Corning shingles, with lifetime guarantee. Comes with a transferable warranty. 5 year labor guarantee. Custom Built 5 bedrooms, 3.5 bath home features an abundance of space for all your living and enjoyment needs! This home checks all the boxes and is ready for its new owner! You will quickly feel at home as you enter the welcoming porch and are greeted with the large foyer. Fall in love with the first floor office and french doors. Gorgeous hardwood floors on most of main level. Family room boasts an oversized stone wood burning fireplace. Entertainers kitchen has amazing island, double oven, backsplash, planning desk, custom cabinetry and all stainless steel appliances. Wonderful mudroom with lockers located off garage. Huge Primary bedroom has a great room adjacent that could be used as a nursery, office, workout room, etc. Wonderful finished basement with full bath and exercise area. Professionally landscaped yard with Koi Pond, featured in Hobby Pond. This yard is an oasis. You'll never have to go on vacation as you can enjoy it from your deck and patio! Fenced in yard. Dual Zoned Furnaces and AC. Freshly painted with newer carpet. Passive Radon Mitigation System in place. Superior location. Walking distance to Blackberry Creek Elementary School. Minutes away from Metra and I-88 interchange. Don't miss this amazing home. Not a detail overlooked!
Location
State IL
County Kane
Area Elburn
Rooms
Basement Full
Interior
Interior Features Hardwood Floors, Second Floor Laundry, Walk-In Closet(s), Open Floorplan, Some Carpeting, Some Wood Floors, Drapes/Blinds, Granite Counters, Separate Dining Room
Heating Natural Gas, Forced Air
Cooling Central Air
Fireplaces Number 1
Fireplaces Type Wood Burning, Gas Starter
Equipment Ceiling Fan(s), Sump Pump
Fireplace Y
Appliance Range, Microwave, Dishwasher, Refrigerator, Washer, Dryer, Disposal, Stainless Steel Appliance(s), Cooktop, Range Hood, Water Softener Owned, Gas Cooktop
Exterior
Exterior Feature Deck, Patio, Porch
Parking Features Attached
Garage Spaces 2.5
Community Features Sidewalks, Street Lights, Street Paved
Building
Lot Description Fenced Yard, Landscaped, Pond(s), Mature Trees, Sidewalks, Streetlights
Sewer Public Sewer
Water Public
New Construction false
Schools
School District 302 , 302, 302
Others
HOA Fee Include Other
Ownership Fee Simple w/ HO Assn.
Special Listing Condition None
Read Less
Want to know what your home might be worth? Contact us for a FREE valuation!

Our team is ready to help you sell your home for the highest possible price ASAP

© 2024 Listings courtesy of MRED as distributed by MLS GRID. All Rights Reserved.
Bought with Kelly Bitto • eXp Realty, LLC

GET MORE INFORMATION





