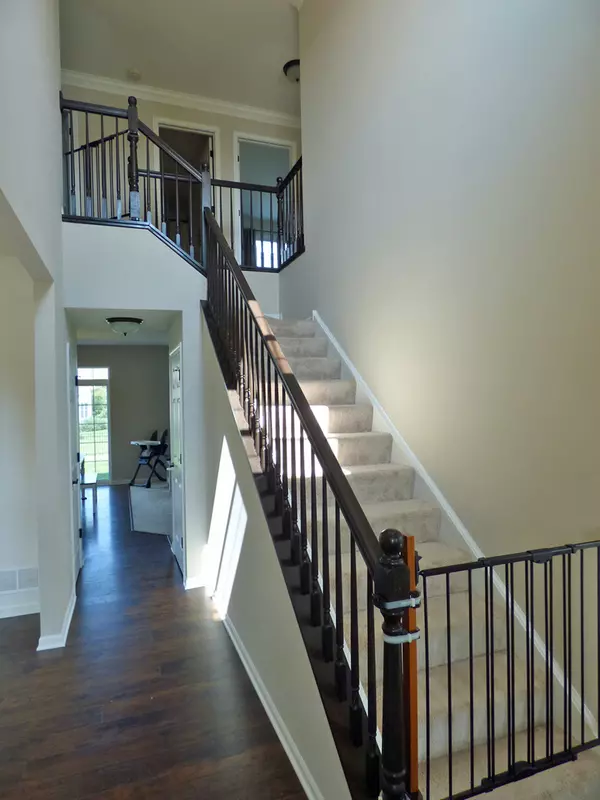$452,100
$450,000
0.5%For more information regarding the value of a property, please contact us for a free consultation.
1450 Souders AVE Elburn, IL 60119
5 Beds
3 Baths
2,769 SqFt
Key Details
Sold Price $452,100
Property Type Single Family Home
Sub Type Detached Single
Listing Status Sold
Purchase Type For Sale
Square Footage 2,769 sqft
Price per Sqft $163
Subdivision Blackberry Creek
MLS Listing ID 11620190
Sold Date 11/18/22
Style Traditional
Bedrooms 5
Full Baths 3
HOA Fees $20/ann
Year Built 2019
Tax Year 2021
Lot Size 0.298 Acres
Lot Dimensions 150X116X65X122
Property Description
3 year new custom home nestled on Huge fenced lot in popular Blackberry creek~3 car garage has workbench & cabinets~ 5 bedrooms & 3 full baths. 5th bedroom on 1st floor with full bath adjacent perfect for in law or guest~Living room or Den boasts two glass french door entries~ Formal dining room~fabulous kitchen offers an abundance of gorgeous cabinetry/granite counters/seated island/backsplash/stainless appliances & pantry~Spacious family room has fireplace~Large master suite with large walk in closet/special dressing area,makeup station/double basins/garden tub & oversized shower with dual shower heads~additional bedrooms have walkin closets~2nd floor bath also has 2 basins~Convienent 2nd floor laundry has cabinets & sink~full basement with bath rough in~security system~walking distance to grade school~subdivision has parks/ponds/walking trails~ perfect location just minutes to metra/grocery/restaurants!
Location
State IL
County Kane
Area Elburn
Rooms
Basement Full
Interior
Interior Features Wood Laminate Floors, First Floor Bedroom, Second Floor Laundry, First Floor Full Bath, Walk-In Closet(s), Ceilings - 9 Foot, Open Floorplan, Granite Counters, Separate Dining Room
Heating Natural Gas, Forced Air
Cooling Central Air
Fireplaces Number 1
Fireplaces Type Gas Log
Equipment Humidifier, Water-Softener Rented, Security System, CO Detectors, Ceiling Fan(s), Sump Pump
Fireplace Y
Appliance Range, Microwave, Dishwasher, Refrigerator, Disposal
Laundry Gas Dryer Hookup, Sink
Exterior
Exterior Feature Fire Pit
Parking Features Attached
Garage Spaces 3.0
Community Features Park, Lake, Curbs, Sidewalks, Street Lights, Street Paved
Roof Type Asphalt
Building
Lot Description Fenced Yard, Sidewalks, Streetlights
Sewer Public Sewer
Water Public
New Construction false
Schools
Elementary Schools Blackberry Creek Elementary Scho
Middle Schools Harter Middle School
High Schools Kaneland High School
School District 302 , 302, 302
Others
HOA Fee Include Insurance
Ownership Fee Simple w/ HO Assn.
Special Listing Condition None
Read Less
Want to know what your home might be worth? Contact us for a FREE valuation!

Our team is ready to help you sell your home for the highest possible price ASAP

© 2024 Listings courtesy of MRED as distributed by MLS GRID. All Rights Reserved.
Bought with Michelle Collingbourne • RE/MAX All Pro - St Charles

GET MORE INFORMATION





