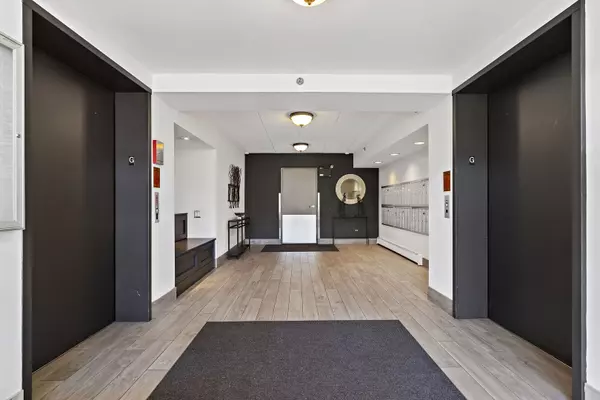$185,000
$189,000
2.1%For more information regarding the value of a property, please contact us for a free consultation.
480 E Montrose AVE #201 Wood Dale, IL 60191
2 Beds
2 Baths
1,250 SqFt
Key Details
Sold Price $185,000
Property Type Condo
Sub Type Condo,Mid Rise (4-6 Stories)
Listing Status Sold
Purchase Type For Sale
Square Footage 1,250 sqft
Price per Sqft $148
Subdivision Whispering Oaks
MLS Listing ID 11661426
Sold Date 11/23/22
Bedrooms 2
Full Baths 2
HOA Fees $355/mo
Rental Info No
Year Built 1995
Annual Tax Amount $3,378
Tax Year 2021
Lot Dimensions COMMON
Property Description
Open, bright and airy- with a spectacular view of the water! that's what you will say when you see this spacious 2 bedroom, 2 bathroom condo in Whispering Oaks. The welcoming foyer opens to a large open family room with so much space there is even a spot for an at-home office! The balcony looks out onto the most picturesque and peaceful views of the water and all the area's natural beauty. An eat-in kitchen flows into a lovely dining room. The primary bedroom has an impressive walk-in closet, and the view continues to be just as stunning, as is the view from the roomy second bedroom. For your convenience, there is a laundry closet with a full- sized washer and dryer and handy shelving. Another utility closet houses the furnace, water heater and there's plenty of room for cleaning supplies. There is so much storage in this unit- even a large walk-in space that could be a small room near the entryway!. All this in an elevator building with a heated parking space in the immaculate main floor garage. The floor plan is very convenient and accessible. There are no steps to gain access to the unit. Once in the unit, you will notice that even the hall to the bedrooms is extra wide. All this, and so close to transportation, shopping and major expressways. Welcome to your new lifestyle!
Location
State IL
County Du Page
Area Wood Dale
Rooms
Basement None
Interior
Interior Features Hardwood Floors, Wood Laminate Floors, First Floor Bedroom, First Floor Laundry, First Floor Full Bath, Walk-In Closet(s)
Heating Natural Gas, Forced Air
Cooling Central Air
Equipment Ceiling Fan(s)
Fireplace N
Appliance Range, Dishwasher, Refrigerator, Washer, Dryer
Laundry In Unit, Laundry Closet
Exterior
Exterior Feature Balcony
Parking Features Attached
Garage Spaces 1.0
Amenities Available Elevator(s), Storage, Security Door Lock(s)
Roof Type Rubber
Building
Story 4
Sewer Public Sewer
Water Lake Michigan
New Construction false
Schools
Elementary Schools W A Johnson Elementary School
Middle Schools Blackhawk Middle School
High Schools Fenton High School
School District 2 , 2, 100
Others
HOA Fee Include Water, Parking, Insurance, Security, Exterior Maintenance, Lawn Care, Scavenger, Snow Removal
Ownership Condo
Special Listing Condition None
Pets Allowed Cats OK
Read Less
Want to know what your home might be worth? Contact us for a FREE valuation!

Our team is ready to help you sell your home for the highest possible price ASAP

© 2024 Listings courtesy of MRED as distributed by MLS GRID. All Rights Reserved.
Bought with Omar Cavada • Century 21 Affiliated

GET MORE INFORMATION





