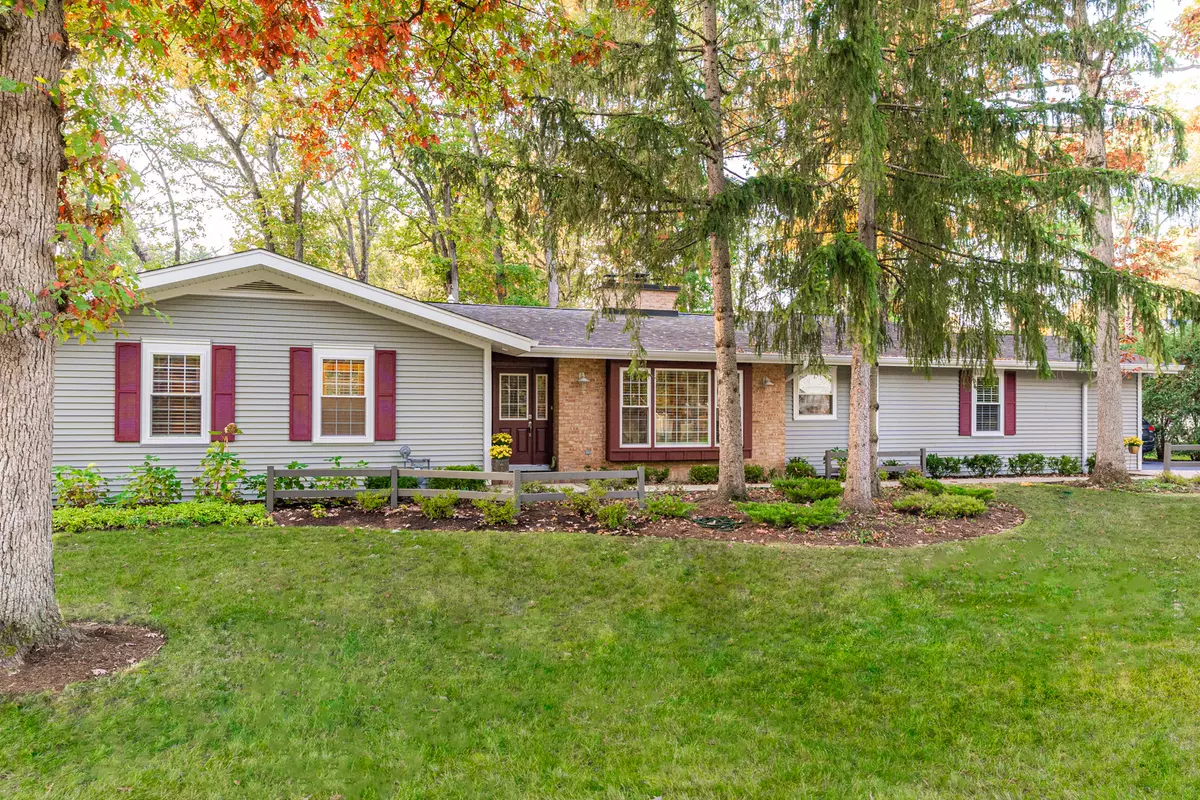$615,900
$639,900
3.8%For more information regarding the value of a property, please contact us for a free consultation.
23 Portshire DR Lincolnshire, IL 60069
3 Beds
2.5 Baths
2,100 SqFt
Key Details
Sold Price $615,900
Property Type Single Family Home
Sub Type Detached Single
Listing Status Sold
Purchase Type For Sale
Square Footage 2,100 sqft
Price per Sqft $293
MLS Listing ID 11652834
Sold Date 11/29/22
Style Ranch
Bedrooms 3
Full Baths 2
Half Baths 1
Year Built 1961
Annual Tax Amount $10,819
Tax Year 2021
Lot Size 0.530 Acres
Lot Dimensions 116 X 200
Property Description
This 3 bedroom, 2 1/2 bath ranch home has been completely redesigned and upgraded with high end finishes and attention to detail. the interior is a good blend of luxury and elegance with efficiency and simplicity. Enjoy easy living on one level with an open and flexible floor plan. The space features a modern kitchen with the birch cabinets and quartz countertops as well, as an oversize dining room. Step into grand living room with vaulted ceilings, skylights and huge windows that bring the outdoors inside. top it off with statement fireplace that takes attention of the main floor. The office(family room/den) is an extension of that living space. Everything is impeccably maintained. Upgraded in 2014 includes roof, windows, siding, insulation inside and outside, electrical service, hardwood floors, crawl space, driveway, heating/cooling system , sewer & water pipes. Gorgeous maturely-wooded lot with multi-tier deck, beautifully hardscaped patio and and separate firepit area feels like a serene getaway. If you are looking for a great home, fantastic location and award winning schools- this is the place!!! Seller is a licensed Real Estate Broker.
Location
State IL
County Lake
Area Lincolnshire
Rooms
Basement None
Interior
Interior Features Vaulted/Cathedral Ceilings, Skylight(s), Hardwood Floors, Solar Tubes/Light Tubes, First Floor Laundry, First Floor Full Bath, Open Floorplan
Heating Natural Gas, Forced Air
Cooling Central Air
Fireplaces Number 2
Fireplaces Type Double Sided, Gas Starter
Fireplace Y
Appliance Range, Microwave, Dishwasher, Refrigerator, Washer, Dryer, Disposal, Stainless Steel Appliance(s), Range Hood, Gas Oven, Wall Oven
Exterior
Exterior Feature Deck, Stamped Concrete Patio, Brick Paver Patio, Storms/Screens, Fire Pit
Parking Features Attached
Garage Spaces 2.0
Community Features Park, Pool, Tennis Court(s), Lake
Roof Type Asphalt
Building
Lot Description Wooded, Mature Trees
Sewer Public Sewer
Water Lake Michigan
New Construction false
Schools
Elementary Schools Laura B Sprague School
Middle Schools Daniel Wright Junior High School
High Schools Adlai E Stevenson High School
School District 103 , 103, 125
Others
HOA Fee Include None
Ownership Fee Simple
Special Listing Condition None
Read Less
Want to know what your home might be worth? Contact us for a FREE valuation!

Our team is ready to help you sell your home for the highest possible price ASAP

© 2024 Listings courtesy of MRED as distributed by MLS GRID. All Rights Reserved.
Bought with Diense Baniak • Baird & Warner

GET MORE INFORMATION





