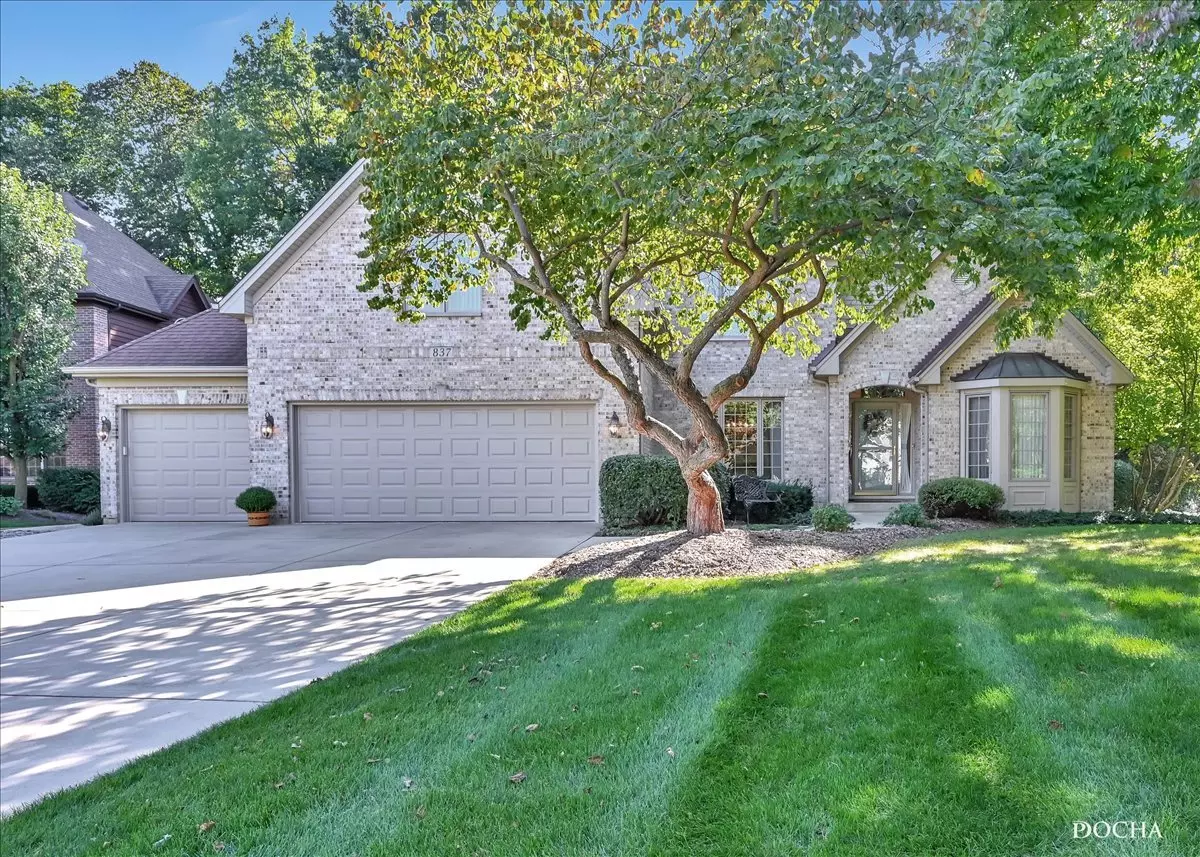$505,000
$519,000
2.7%For more information regarding the value of a property, please contact us for a free consultation.
837 Edgewood DR Sugar Grove, IL 60554
4 Beds
3 Baths
2,805 SqFt
Key Details
Sold Price $505,000
Property Type Single Family Home
Sub Type Detached Single
Listing Status Sold
Purchase Type For Sale
Square Footage 2,805 sqft
Price per Sqft $180
Subdivision Black Walnut Trails
MLS Listing ID 11643566
Sold Date 12/02/22
Bedrooms 4
Full Baths 3
HOA Fees $29/ann
Year Built 1998
Annual Tax Amount $11,611
Tax Year 2021
Lot Size 0.390 Acres
Lot Dimensions 94.96X175.64X90X205
Property Description
AN EXCEPTIONAL HOME NESTLED IN WOODED SPLENDOR! QUALITY, CUSTOM MAK BUILT RESIDENCE- 4 BEDROOMS (1ST FL BEDROOM AND BATH) OFFICE/DEN AND 3 FULL BATHS BRIGHT AND AIRY LAYOUT FEATURING SUN-FILLED KITCHEN WITH CENTER ISLAND, UPGRADED APPLIANCES AND HARDWOOD FLOORS - BREATHTAKING TWO-STORY FAMILY ROOM WITH FLOOR TO CEILING WINDOWS AND FULL MASONRY FIREPLACE - FORMAL LIVING ROOM AND FORMAL DINING ROOM AND CONVENIENT 1ST FLOOR LAUNDRY - THE SECOND FLOOR PRESENTS THE MASTER SUITE WITH QUAINT BALCONY AND WALK IN CLOSET - PRIVATE BATH WITH DUAL BOWL SINK, JETTED TUB AND STEP IN SHOWER - 2 ADDITIONAL GENEROUS BEDROOMS, FULL GUEST BATH AND LOVELY OFFICE LOFT OVERLOOKING FAMILY ROOM - FULL UNFINSHED BASEMENT WITH ROUGH IN FULL BATH AND EXTERIOR ACCESS! 3 CAR ATTACHED GARAGE AND GORGEOUS EXTENDED PAVER PATIO WITH BEAUTIFULLY LANDSCAPED AND MAINTAINED YARD THAT EXTENDS INTO THE BEAUTY OF THE WOODS SO PEACEFUL AND SERENE! DESIREABLE BLACK WALNUT TRAILS SUBDIVISION - MINUTES TO I88 AND SHOPPING - JUST LOVELY IN EVERYWAY - SEE IT TODAY!
Location
State IL
County Kane
Area Sugar Grove
Rooms
Basement Full
Interior
Interior Features Vaulted/Cathedral Ceilings, Hardwood Floors, First Floor Bedroom, In-Law Arrangement, First Floor Laundry, First Floor Full Bath, Built-in Features, Walk-In Closet(s)
Heating Natural Gas, Forced Air
Cooling Central Air
Fireplaces Number 1
Fireplaces Type Gas Log, Gas Starter
Equipment Humidifier, Water-Softener Owned, Central Vacuum, Ceiling Fan(s), Sump Pump, Backup Sump Pump;
Fireplace Y
Appliance Range, Microwave, Dishwasher, Refrigerator, Washer, Dryer, Disposal, Water Softener Owned
Laundry Gas Dryer Hookup, Sink
Exterior
Exterior Feature Balcony, Brick Paver Patio
Parking Features Attached
Garage Spaces 3.0
Community Features Park, Tennis Court(s), Lake, Curbs, Sidewalks, Street Lights, Street Paved
Roof Type Asphalt
Building
Lot Description Landscaped, Wooded, Mature Trees
Sewer Public Sewer
Water Public
New Construction false
Schools
Elementary Schools Mcdole Elementary School
Middle Schools Harter Middle School
High Schools Kaneland High School
School District 302 , 302, 302
Others
HOA Fee Include Other
Ownership Fee Simple w/ HO Assn.
Special Listing Condition None
Read Less
Want to know what your home might be worth? Contact us for a FREE valuation!

Our team is ready to help you sell your home for the highest possible price ASAP

© 2024 Listings courtesy of MRED as distributed by MLS GRID. All Rights Reserved.
Bought with Lindsey Williams • Lindsey Williams

GET MORE INFORMATION





