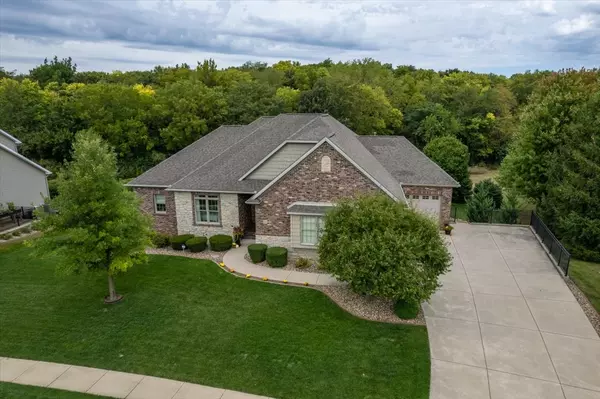$580,000
$569,900
1.8%For more information regarding the value of a property, please contact us for a free consultation.
24 Crooked Creek CT Bloomington, IL 61705
4 Beds
3.5 Baths
4,816 SqFt
Key Details
Sold Price $580,000
Property Type Single Family Home
Sub Type Detached Single
Listing Status Sold
Purchase Type For Sale
Square Footage 4,816 sqft
Price per Sqft $120
Subdivision Fox Creek
MLS Listing ID 11640626
Sold Date 12/05/22
Style Walk-Out Ranch
Bedrooms 4
Full Baths 3
Half Baths 1
Year Built 2008
Annual Tax Amount $10,082
Tax Year 2021
Lot Size 0.359 Acres
Lot Dimensions 101.7X120.3X139.1X14.9
Property Description
Picture yourself living steps away from an Arnold Palmer Signature Golf Course on a premium walk-out lot in the desirable Fox Creek community. This home is truly made for both entertaining and everyday living, with plenty of space where and when you need it and cozy corners when you don't. Words that usually describe homes like this would be exquisite, rare, striking and upscale. This home embodies all of those and more! Starting with the exterior, the blend of brick and stone provide a stunning facade. The professional landscaping, complete with sprinkler system, means your curb appeal will last from season to season. Continuing the appreciation of the exterior, at the rear of the home you have your choice of an open air composite deck wired with surround sound or a screened in patio with tall ceilings to enjoy nature and your private woodland views. The slate tile porch welcomes you and upon entering the home, you are warmly greeted by Bruce hardwood floors, fresh paint, soaring 11 foot ceilings and a bright and open floor plan seamlessly connecting the kitchen to both the dining and the living rooms. Meticulous attention to detail is presented in the kitchen with granite countertops, custom cabinets with French dovetail craftsmanship, gorgeous tile backsplash, brand-name appliances and a walk-in custom pantry with built-in drawers, shelving and pull out bins. Adjacent to the kitchen there's a comfortable family room with floor to ceiling built-ins topped with beautiful wooden corbels and a gas fireplace, perfect for those cozy nights. The next delightful surprise is the luxurious master bedroom complete with entry to the four seasons room, tray ceilings and tons of natural light! The en suite will quickly become your favorite place to unwind and relax. This room has split sinks, heated floors, built in storage, whirlpool tub and walk-in shower with natural pebble floor, 3 shower heads and body sprayers, tile bench and shelving. All of that plus entry into the fabulous walk-in closet that has custom organizers with shelves, drawers and pull out laundry bins; 6ft mirror; and a biometric wall safe. In the remaining main floor footprint, you'll find another full bathroom, bedroom, private office, locker system and laundry room which basically provides all you could need on one level. The lower level of this home is nothing to neglect. The gorgeous tall ceilings continue throughout. There is a wet bar with bump out for an additional dining space; spacious full bath; two massive bedrooms; walk out to the screened in porch and unfinished storage for days! Just when you think this home couldn't hold any more, a little surprise awaits you in the garage. A private, heated workshop is located off the back of the single stall garage. Perfect place for all the tools for that handy person in your life! If all of this was not enough, this home also has a Central Vac system; whole home stereo - Bluetooth convertible with deck speakers; Anderson windows; Smith & Noble custom sheer shades and Hunter Douglas custom blinds; dual zone heating with an AprilAire whole home humidifier and is located at the end of a quiet street in Unit 5 schools.This property is immaculate, well-cared for, and ready for new owners. Welcome home!
Location
State IL
County Mc Lean
Area Bloomington
Rooms
Basement Full
Interior
Interior Features Vaulted/Cathedral Ceilings, Bar-Wet, Heated Floors, First Floor Bedroom, First Floor Laundry, Built-in Features, Walk-In Closet(s), Pantry, Workshop Area (Interior)
Heating Natural Gas
Cooling Central Air
Fireplaces Number 1
Fireplaces Type Gas Log
Equipment Humidifier, Central Vacuum, Sprinkler-Lawn, Radon Mitigation System
Fireplace Y
Appliance Range, Microwave, Dishwasher, Refrigerator, Cooktop
Laundry Gas Dryer Hookup, Electric Dryer Hookup, Sink
Exterior
Exterior Feature Deck, Screened Patio, Workshop, Other
Parking Features Attached
Garage Spaces 3.0
Community Features Park, Curbs, Sidewalks, Street Lights, Street Paved
Roof Type Asphalt
Building
Sewer Public Sewer
Water Public
New Construction false
Schools
Elementary Schools Fox Creek Elementary
Middle Schools Parkside Jr High
High Schools Normal Community West High Schoo
School District 5 , 5, 5
Others
HOA Fee Include None
Ownership Fee Simple
Special Listing Condition None
Read Less
Want to know what your home might be worth? Contact us for a FREE valuation!

Our team is ready to help you sell your home for the highest possible price ASAP

© 2024 Listings courtesy of MRED as distributed by MLS GRID. All Rights Reserved.
Bought with Cindy Eckols • RE/MAX Choice

GET MORE INFORMATION





