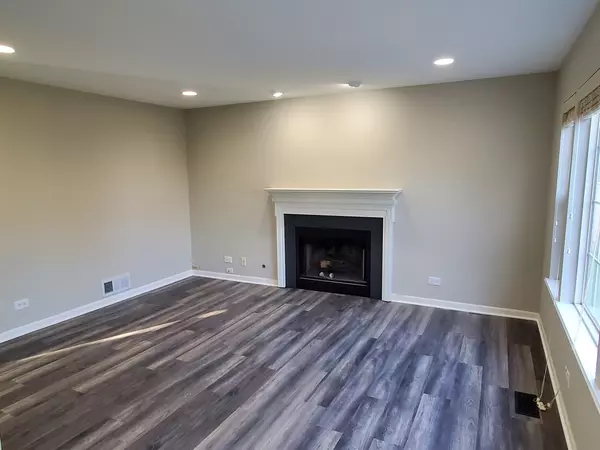$398,000
$409,700
2.9%For more information regarding the value of a property, please contact us for a free consultation.
1501 Meridian CT Bartlett, IL 60103
3 Beds
2.5 Baths
1,913 SqFt
Key Details
Sold Price $398,000
Property Type Single Family Home
Sub Type Detached Single
Listing Status Sold
Purchase Type For Sale
Square Footage 1,913 sqft
Price per Sqft $208
Subdivision Fairfax Crossings
MLS Listing ID 11642087
Sold Date 12/05/22
Bedrooms 3
Full Baths 2
Half Baths 1
Year Built 1995
Annual Tax Amount $9,416
Tax Year 2021
Lot Dimensions 118X92
Property Description
Highly sought-after Fairfax Crossings in Bartlett! Soaring cathedral ceilings,skylights,floor-to-ceiling windows, and recessed lighting greet you as you enter 1501 Meridian Court! NEW NEW NEW. Over $80,000 in upgrades in the last 2 years:new roof, new skylights, new siding, new gutters, new driveway,all new flooring, new landscaping, new plumbing and lighting fixtures, new door hardware, new water heater and much more! **All areas of the home have been updated and are modern, elegant, neutral and ready for new owners** Kitchen offers modern and elegant Calacatta Plazo Quartz countertops and full quartz backsplash, recessed lighting, stainless appliances, pantry and more! Adjoining family room includes a beautiful fireplace and recessed lighting! Additional "first floor" flex room includes recessed lighting and is perfect as a studio, 2nd office, or kids "study central"(or game room)! First floor includes living room with soaring ceilings and overlook from 2nd story loft, as well as an adjoining dining room (which can be more flex space). 2nd floor offers 3 bedrooms & loft. loft can easily be converted to a bedroom also 2nd fl has 2 full baths.Current-configuration loft offers a truly spectacular 2nd-floor office with views of front and backyard, skylights, recessed lights, and overlooks first floor! Master bedroom includes double door entry, vaulted ceiling, recessed lighting, walk-in closet, and master bath with double vanity and large walk-in shower with clear glass door. This dream home has a full basement. It has been painted top to bottom, is light & bright, and is ready as a play area, or for your finishing dream vision! Brand new water heater, new sump pump is whisper quiet in a sealed & ventilated cover. Ready to finish or use as it is. Home has curb appeal to spare! New premium siding in a modern gray with bright white trim, new premium architectural roof, new premium skylights! Property taxes do NOT reflect Homeowners Exemption. All on a large corner lot in a quiet cul-de-sac, tastefully landscaped with retaining walls, free-form brick paver patio, brand new driveway, and more! Plenty of space in the side yard for 3rd car addition in the future, Your dream home awaits, but it won't last long, as it is located in one of the most desirable subdivisions in Bartlett, walking distance to Prairieview Elementary, parks, ponds, bike paths, forest preserve, and more!
Location
State IL
County Du Page
Area Bartlett
Rooms
Basement Full
Interior
Interior Features Vaulted/Cathedral Ceilings, Skylight(s), Walk-In Closet(s)
Heating Natural Gas
Cooling Central Air
Fireplaces Number 1
Fireplaces Type Gas Starter
Fireplace Y
Appliance Range, Microwave, Dishwasher, Washer, Dryer, Stainless Steel Appliance(s)
Exterior
Exterior Feature Brick Paver Patio
Parking Features Attached
Garage Spaces 2.0
Community Features Park, Curbs, Sidewalks, Street Lights, Street Paved
Roof Type Asphalt
Building
Lot Description Corner Lot, Mature Trees
Sewer Public Sewer
Water Public
New Construction false
Schools
Elementary Schools Prairieview Elementary School
Middle Schools East View Middle School
High Schools Bartlett High School
School District 46 , 46, 46
Others
HOA Fee Include None
Ownership Fee Simple
Special Listing Condition None
Read Less
Want to know what your home might be worth? Contact us for a FREE valuation!

Our team is ready to help you sell your home for the highest possible price ASAP

© 2024 Listings courtesy of MRED as distributed by MLS GRID. All Rights Reserved.
Bought with Nicholas Kramer • RE/MAX Suburban

GET MORE INFORMATION





