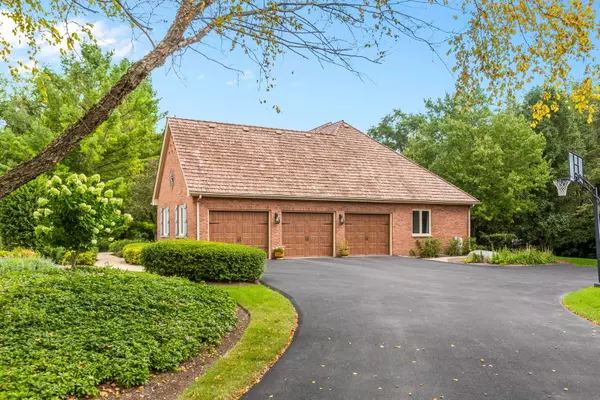$722,500
$749,900
3.7%For more information regarding the value of a property, please contact us for a free consultation.
3949 Hidden Hills CT Long Grove, IL 60047
4 Beds
3 Baths
3,918 SqFt
Key Details
Sold Price $722,500
Property Type Single Family Home
Sub Type Detached Single
Listing Status Sold
Purchase Type For Sale
Square Footage 3,918 sqft
Price per Sqft $184
Subdivision Beaver Creek Estates
MLS Listing ID 11624203
Sold Date 12/05/22
Style Cape Cod
Bedrooms 4
Full Baths 2
Half Baths 2
HOA Fees $100/ann
Year Built 1988
Annual Tax Amount $19,153
Tax Year 2021
Lot Size 1.910 Acres
Lot Dimensions 203X429X301X81X65X146
Property Description
ENJOY THE GOOD LIFE IN LONG GROVE, LOVE WHERE YOU LIVE! - Voted by Niche as the best place to live in Illinois for 2022! Professionally landscaped on a cul de sac and one of the most beautiful lots in sought after Beaver Creek Estates, this Long Grove beauty is waiting for you. This stunning house has over 6000 SF of finished space on 1.9 acres, your own private backyard oasis with a deck and patio perfect for outdoor entertaining. Nothing to do but move in, this one has it all. Spacious formal living and dining rooms are updated in today's colors and finishes. The gourmet kitchen with beautiful granite counters, a Sub Zero Fridge, Wolf 6 Burner Range, large island and custom cabinetry is a cook's delight. The open floor plan makes entertaining a breeze with the kitchen open to the Family Room with fireplace and Eating Area opens to your backyard haven. The main floor Office could be that flex space you need with a 2nd half bath and laundry/mud room nearby. The Primary Suite with a huge Walk-In Closet is your relaxation retreat with a renovated luxury bath and adjacent sitting room. Skylights and windows bring the outdoors in for that spa-like feel. Three other good-sized bedrooms share a guest bath on the second floor. The finished basement has plenty of room for all including a large Rec Room space with bar area, Man Cave opportunity? The Media Room and Exercise Room are the perfect spaces for all to enjoy. The utility room has ample storage and includes a refrigerator and double wall oven, making meal prep easy. Top Rated District 96 and Stevenson High School. Parks, shopping & transportation nearby. So much has been done, this one is special and won't disappoint. WELCOME HOME!
Location
State IL
County Lake
Area Hawthorn Woods / Lake Zurich / Kildeer / Long Grove
Rooms
Basement Full
Interior
Interior Features Vaulted/Cathedral Ceilings, Skylight(s), Bar-Dry, Hardwood Floors, First Floor Laundry
Heating Natural Gas, Forced Air
Cooling Central Air
Fireplaces Number 1
Fireplaces Type Wood Burning, Attached Fireplace Doors/Screen, Gas Starter
Equipment Humidifier, Water-Softener Owned, Intercom, CO Detectors, Ceiling Fan(s), Sump Pump, Sprinkler-Lawn, Backup Sump Pump;, Radon Mitigation System
Fireplace Y
Appliance Double Oven, Range, Microwave, Dishwasher, High End Refrigerator, Washer, Dryer, Disposal, Stainless Steel Appliance(s), Wine Refrigerator
Exterior
Exterior Feature Deck, Brick Paver Patio, Invisible Fence
Parking Features Attached
Garage Spaces 3.0
Community Features Street Lights, Street Paved
Roof Type Shake
Building
Lot Description Cul-De-Sac, Landscaped, Wooded
Sewer Septic-Private
Water Private Well
New Construction false
Schools
Elementary Schools Kildeer Countryside Elementary S
Middle Schools Woodlawn Middle School
High Schools Adlai E Stevenson High School
School District 96 , 96, 125
Others
HOA Fee Include Insurance
Ownership Fee Simple w/ HO Assn.
Special Listing Condition Home Warranty, Corporate Relo
Read Less
Want to know what your home might be worth? Contact us for a FREE valuation!

Our team is ready to help you sell your home for the highest possible price ASAP

© 2024 Listings courtesy of MRED as distributed by MLS GRID. All Rights Reserved.
Bought with Tatiana Perry • Berkshire Hathaway HomeServices Chicago

GET MORE INFORMATION





