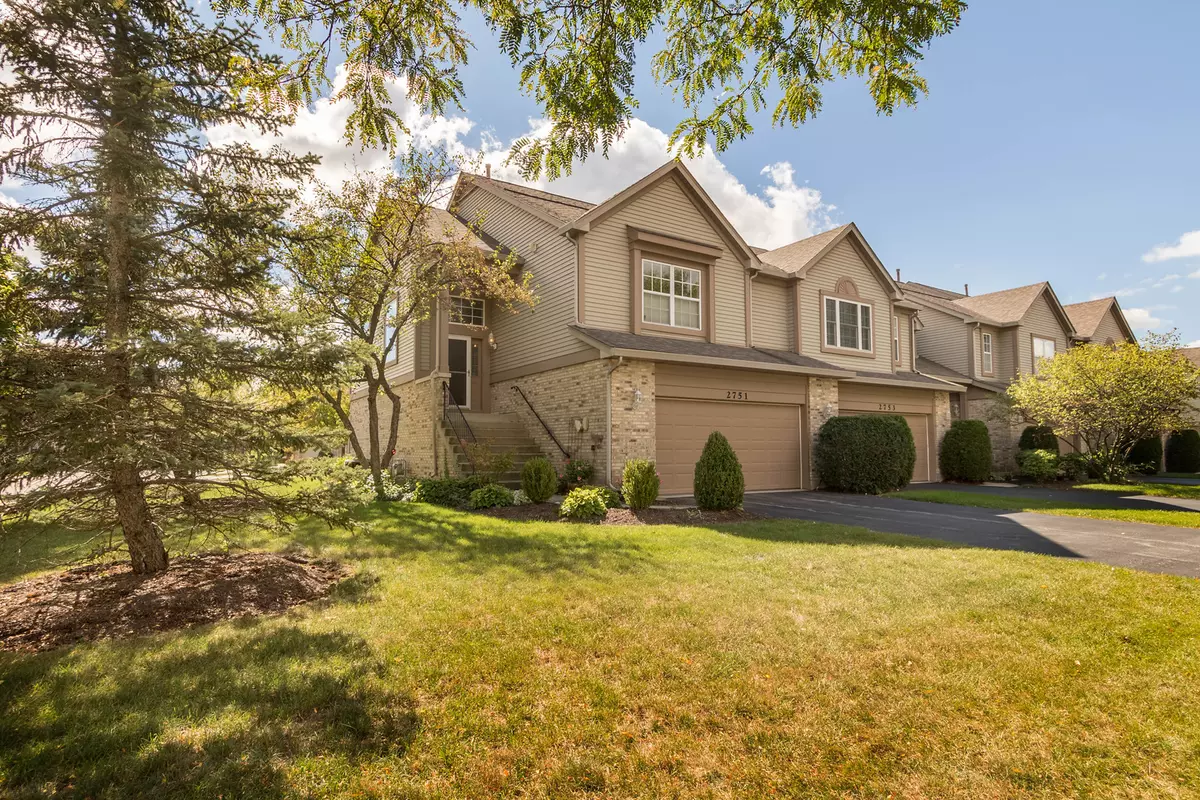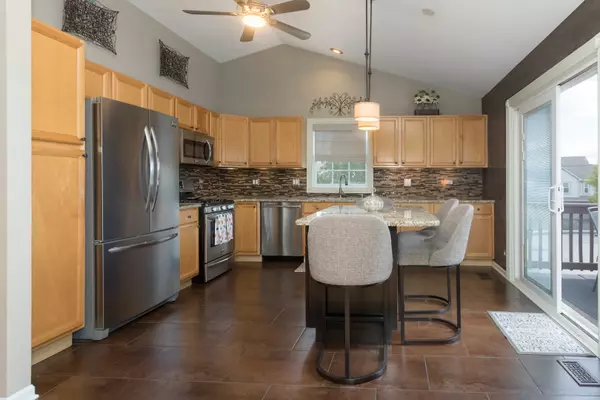$380,000
$399,500
4.9%For more information regarding the value of a property, please contact us for a free consultation.
2751 Whitlock DR #2751 Darien, IL 60561
2 Beds
2.5 Baths
1,773 SqFt
Key Details
Sold Price $380,000
Property Type Multi-Family
Sub Type Split Level
Listing Status Sold
Purchase Type For Sale
Square Footage 1,773 sqft
Price per Sqft $214
Subdivision Woodmere
MLS Listing ID 11647818
Sold Date 12/06/22
Bedrooms 2
Full Baths 2
Half Baths 1
HOA Fees $299/mo
Rental Info No
Year Built 1997
Annual Tax Amount $5,729
Tax Year 2021
Lot Dimensions 35X55
Property Description
Absolutely a spectacular end unit in Woodemere featuring the all desirable Bilevel floor plan that also has a full unfinished basement. Step into the beautiful 1st floor foyer with guest closet & 12ft ceiling, then make your way a few stairs up to the main level. Enjoy the open floor plan with soaring ceilings & maple hardwood flooring throughout the Dining room & Living room areas. These rooms have great accents with fabulous lighting & gas fireplace. 11ft Volume ceiling height compliments the Kitchen featuring ample cabinetry, granite counters, glass backsplash, ceramc tile floor, center island with overhang for mulltiple chairs, Stainless Steel appliances & sliding doors to main deck with view of the pond to the west & plenty of greenery. Spacious main level primary ensuite has maple hardwood flooring, gorgeous remodeled bath in 2019, 6'x5' walk in closet & ceiling fan. Main Level also has a remodeled 1/2 bath & the Laundry Closet with full size Washer & Dryer appx 1.5yrs old. Relax in the comfortable Family room just a few stairs down from the Foyer. Family room has access to the 2nd deck area with walk out to the common ground green area & close to pond. 2nd bedroom ensuite with 2 closets (1 being a 6'x5' walk in) & full bath featuring jetted tub is located on this Lower Level as well. Special feature for this unit is a full unfinished basement with great ceiling height & ample room for storage or maybe finish it in the future! Access to the 2 car garage is through the Lower Level. Location is so convenient to shopping, restaurants, theaters & major traffic thoroughfares. 13 month HWA Home Warranty is included too. Make this yours today!
Location
State IL
County Du Page
Area Darien
Rooms
Basement Full
Interior
Interior Features Vaulted/Cathedral Ceilings, Hardwood Floors, First Floor Bedroom, First Floor Laundry, First Floor Full Bath, Walk-In Closet(s), Ceiling - 10 Foot, Open Floorplan, Some Carpeting, Some Wood Floors, Granite Counters
Heating Natural Gas, Forced Air
Cooling Central Air
Fireplaces Number 1
Fireplaces Type Gas Log, Gas Starter
Equipment CO Detectors, Ceiling Fan(s), Sump Pump, Water Heater-Gas
Fireplace Y
Appliance Range, Microwave, Dishwasher, Refrigerator, Washer, Dryer, Disposal, Stainless Steel Appliance(s), Gas Oven
Laundry In Unit, Laundry Closet
Exterior
Exterior Feature Balcony, Deck, Storms/Screens, End Unit
Parking Features Attached
Garage Spaces 2.0
Amenities Available Water View
Roof Type Asphalt
Building
Lot Description Corner Lot, Water View
Story 2
Sewer Public Sewer
Water Lake Michigan
New Construction false
Schools
High Schools South High School
School District 66 , 66, 99
Others
HOA Fee Include Insurance, Exterior Maintenance, Lawn Care, Snow Removal
Ownership Fee Simple w/ HO Assn.
Special Listing Condition Home Warranty
Pets Allowed Cats OK, Dogs OK
Read Less
Want to know what your home might be worth? Contact us for a FREE valuation!

Our team is ready to help you sell your home for the highest possible price ASAP

© 2025 Listings courtesy of MRED as distributed by MLS GRID. All Rights Reserved.
Bought with Karen Trevor • Baird & Warner
GET MORE INFORMATION





