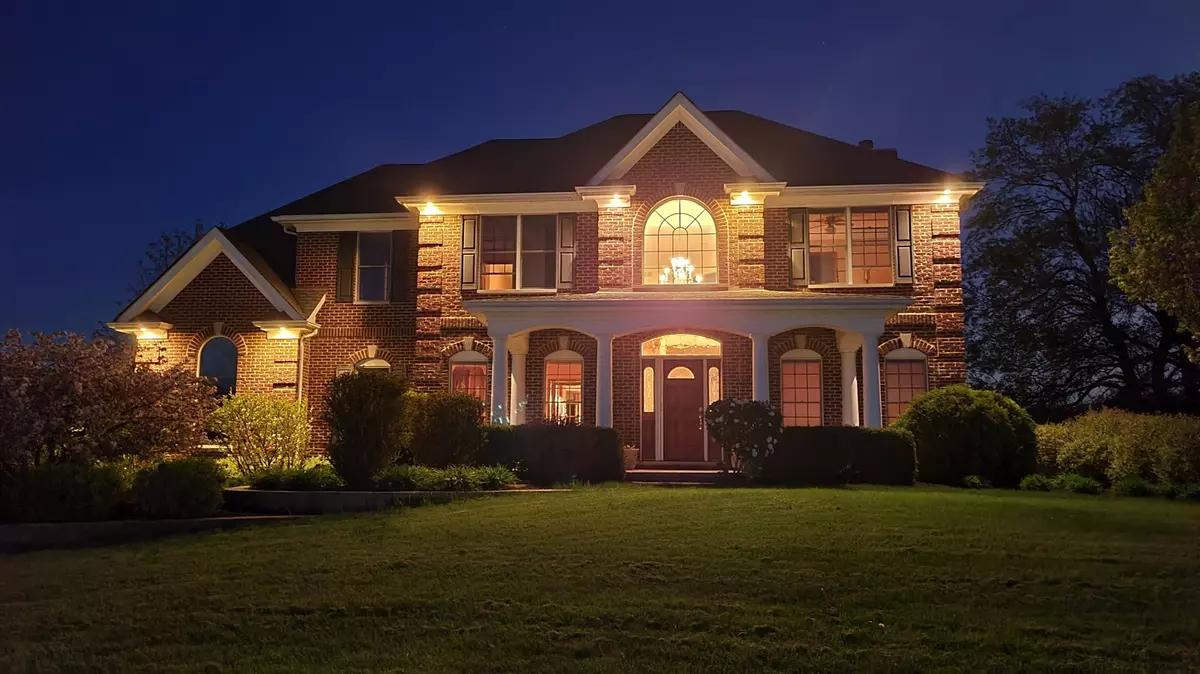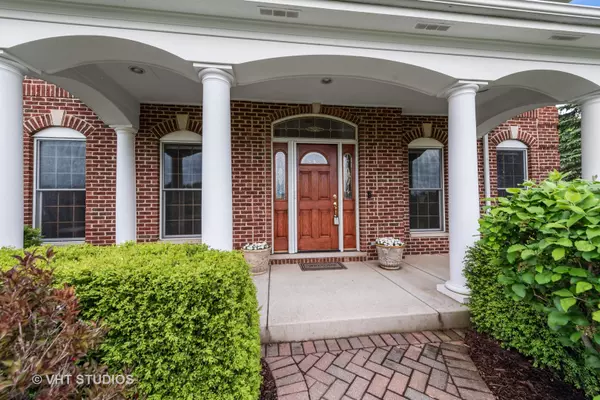$495,000
$499,900
1.0%For more information regarding the value of a property, please contact us for a free consultation.
2004 Bull Ridge DR Mchenry, IL 60050
4 Beds
4.5 Baths
3,184 SqFt
Key Details
Sold Price $495,000
Property Type Single Family Home
Sub Type Detached Single
Listing Status Sold
Purchase Type For Sale
Square Footage 3,184 sqft
Price per Sqft $155
Subdivision Bull Ridge
MLS Listing ID 11643588
Sold Date 12/09/22
Style Colonial
Bedrooms 4
Full Baths 4
Half Baths 1
Year Built 2003
Annual Tax Amount $14,630
Tax Year 2021
Lot Size 1.490 Acres
Lot Dimensions 451 X 251 X 309
Property Description
Motivated seller has reduced the price for a quick sale. You'll be hard pressed to find a house this gorgeous at this kind of price. So, be prepared to lose your heart to this stately, yet warm and welcoming all brick 2 story home perched on 1 1/2 acres of park like grounds. This well-built, custom home has so many wonderful amenities and thoughtful touches and has been lovingly maintained throughout the years. The main family room features soaring ceilings, a dramatic stone floor to ceiling fireplace and an abundance of windows letting the warmth of the sun drench the room. The family room flows into the kitchen which features beautiful cherry cabinets, granite counters, high end stainless appliances, a big pantry closet, eating area and both a center island and breakfast bar. Out the back is a lovely screened-in porch and an amazing back yard perfect for entertaining; featuring a large paver patio, relaxing fountain and custom stone fireplace for those chilly evenings. You can get upstairs via two separate staircases where there are 4 bedrooms, one with a private bath and the other two share a jack and jill. Of course the master bedroom is en suite and is highlighted by a beautiful free standing European style soaking tub and a large walk-in closet with custom organizers. Upper level laundry room as well. The basement is mostly finished boasting a media room and a 5x8 sauna is nestled in the very pretty full bathroom. Other special items include: 2 x 6 construction, zoned radiant floor heat throughout the entire home (also has gas forced air system), 3 car garage, hardwood flooring, solid wood doors, alarm system, UV sun protection on all upper windows in family room & entryway, raised garden bed, and so much more. A very special home and an amazing value.
Location
State IL
County Mc Henry
Area Holiday Hills / Johnsburg / Mchenry / Lakemoor / Mccullom Lake / Sunnyside / Ringwood
Rooms
Basement Full
Interior
Interior Features Vaulted/Cathedral Ceilings, Sauna/Steam Room, Hardwood Floors, Wood Laminate Floors, Heated Floors, Second Floor Laundry, Walk-In Closet(s), Open Floorplan, Granite Counters, Separate Dining Room
Heating Natural Gas, Forced Air, Steam, Radiant, Sep Heating Systems - 2+, Indv Controls
Cooling Central Air
Fireplaces Number 1
Fireplaces Type Wood Burning, Attached Fireplace Doors/Screen, Gas Starter, Masonry
Equipment Humidifier, Water-Softener Owned, Security System, CO Detectors, Ceiling Fan(s), Sump Pump
Fireplace Y
Appliance Double Oven, Dishwasher, Refrigerator, Washer, Dryer, Stainless Steel Appliance(s), Cooktop, Built-In Oven, Water Softener Owned
Laundry Gas Dryer Hookup, Sink
Exterior
Exterior Feature Patio, Porch Screened, Brick Paver Patio, Fire Pit
Parking Features Attached
Garage Spaces 3.0
Community Features Street Paved
Roof Type Asphalt
Building
Lot Description Landscaped, Pie Shaped Lot, Views
Sewer Septic-Private
Water Private Well
New Construction false
Schools
Elementary Schools Valley View Elementary School
Middle Schools Parkland Middle School
High Schools Mchenry High School-Upper Campus
School District 15 , 15, 156
Others
HOA Fee Include None
Ownership Fee Simple
Special Listing Condition None
Read Less
Want to know what your home might be worth? Contact us for a FREE valuation!

Our team is ready to help you sell your home for the highest possible price ASAP

© 2024 Listings courtesy of MRED as distributed by MLS GRID. All Rights Reserved.
Bought with Susan Pickard • RE/MAX Suburban

GET MORE INFORMATION





