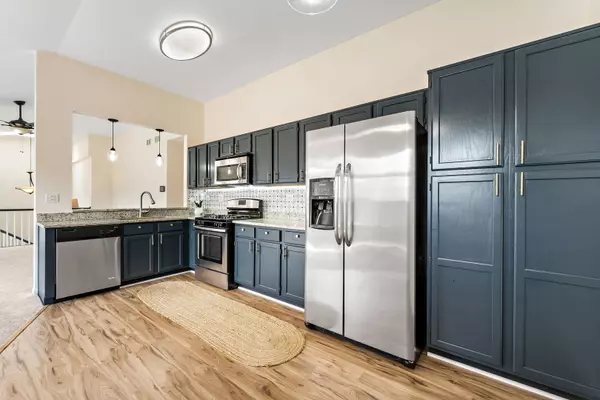$242,000
$249,000
2.8%For more information regarding the value of a property, please contact us for a free consultation.
886 Ann Arbor LN Vernon Hills, IL 60061
2 Beds
1 Bath
1,214 SqFt
Key Details
Sold Price $242,000
Property Type Townhouse
Sub Type Townhouse-2 Story
Listing Status Sold
Purchase Type For Sale
Square Footage 1,214 sqft
Price per Sqft $199
Subdivision Carriages Of Grosse Pointe
MLS Listing ID 11662782
Sold Date 12/07/22
Bedrooms 2
Full Baths 1
HOA Fees $350/mo
Rental Info No
Year Built 1991
Annual Tax Amount $4,945
Tax Year 2020
Property Description
Best deal in Stevenson High School district! Just fully updated perfect home on a quiet cul-de-sac in the highly desirable Carriages of Grosse Pointe subdivision. *****As soon as you walk in, you will see and feel the brand-new flooring throughout including the staircase with the trendy material and colors. The vaulted ceiling with the skylight in the hallway instantly brightens anyone's mood. Spacious family room featuring fireplace, open floor plan and big wide windows with a beautiful view and abundance natural light. Modern kitchen features hot new blue hue cabinets, new tile backsplash, granite countertop and stainless steel appliances. Generous sized master bedroom suite features spacious walk-in closet, and private large balcony which is perfect for relaxing or enjoying the beautiful courtyard view. *****The entire home is freshly painted. New HVAC, newer water heater and new lighting fixtures. 2nd floor washer/dryer, attached garage featuring extra long driveway which provides room to park cars on driveway apron with additional visitor parking off to the side. Low maintenance living with assessment covering water & garbage in addition to common insurance, exterior maintenance & snow removal. *****Great location: only minutes away from the Metra commuter train station, less than 2 miles from shopping malls, restaurants, parks and grocery stores, convenient to I-94 highway.
Location
State IL
County Lake
Area Indian Creek / Vernon Hills
Rooms
Basement None
Interior
Interior Features Vaulted/Cathedral Ceilings, Skylight(s), First Floor Laundry, Laundry Hook-Up in Unit, Open Floorplan, Dining Combo, Drapes/Blinds, Granite Counters
Heating Natural Gas
Cooling Central Air
Fireplaces Number 1
Fireplaces Type Gas Starter
Fireplace Y
Appliance Range, Microwave, Dishwasher, Refrigerator, Washer, Dryer, Built-In Oven
Laundry Gas Dryer Hookup, In Unit
Exterior
Parking Features Attached
Garage Spaces 1.0
Roof Type Asphalt
Building
Story 2
Sewer Public Sewer
Water Lake Michigan
New Construction false
Schools
Elementary Schools Diamond Lake Elementary School
Middle Schools West Oak Middle School
High Schools Adlai E Stevenson High School
School District 76 , 76, 125
Others
HOA Fee Include Water, Insurance, Exterior Maintenance, Lawn Care, Scavenger, Snow Removal
Ownership Fee Simple w/ HO Assn.
Special Listing Condition None
Pets Allowed Cats OK, Dogs OK
Read Less
Want to know what your home might be worth? Contact us for a FREE valuation!

Our team is ready to help you sell your home for the highest possible price ASAP

© 2024 Listings courtesy of MRED as distributed by MLS GRID. All Rights Reserved.
Bought with Monika Wasilewski • Realty Executives Advance

GET MORE INFORMATION





