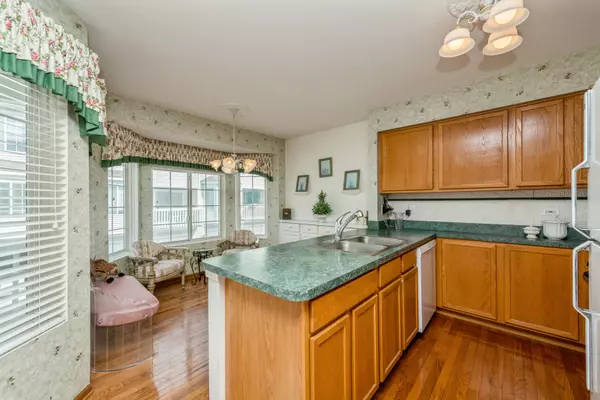$203,000
$209,900
3.3%For more information regarding the value of a property, please contact us for a free consultation.
2252 Dawson LN Algonquin, IL 60102
2 Beds
1.5 Baths
1,422 SqFt
Key Details
Sold Price $203,000
Property Type Townhouse
Sub Type T3-Townhouse 3+ Stories
Listing Status Sold
Purchase Type For Sale
Square Footage 1,422 sqft
Price per Sqft $142
Subdivision Dawson Mill
MLS Listing ID 11484150
Sold Date 12/09/22
Bedrooms 2
Full Baths 1
Half Baths 1
HOA Fees $218/mo
Rental Info Yes
Year Built 1997
Annual Tax Amount $2,526
Tax Year 2021
Lot Dimensions COMMON
Property Description
COMING SOON! Move right into newly remodeled with new paint throughout the home, newly painted white railings and baseboard, new carpet, new furnace, new A/C, new water heater, new garage door, new 6 panel doors throughout, new microwave, lots of new updates! Two story family room with vaulted ceiling, formal dining room to kitchen with a breakfast nook opens to a nice size deck! two nice size bedrooms with a double vanity bathroom upstairs! convenience of second floor laundry! finished lower level can be an exercise room or home office or second family entertainment room! nice size two car garage! Convenience of Randall road shopping, restaurants and groceries! Quiet neighborhood with the bike paths and walking trails, Algonquin police, city hall and schools nearby!
Location
State IL
County Mc Henry
Area Algonquin
Rooms
Basement Partial
Interior
Interior Features Vaulted/Cathedral Ceilings, Second Floor Laundry, Drapes/Blinds, Separate Dining Room, Some Storm Doors
Heating Natural Gas
Cooling Central Air
Fireplace N
Appliance Range, Microwave, Dishwasher, Refrigerator, Washer, Dryer, Disposal
Laundry In Unit
Exterior
Exterior Feature Balcony, Storms/Screens
Parking Features Attached
Garage Spaces 2.0
Amenities Available Bike Room/Bike Trails, Ceiling Fan, Laundry, Trail(s)
Roof Type Asphalt
Building
Story 3
Water Public
New Construction false
Schools
Middle Schools Westfield Community School
High Schools H D Jacobs High School
School District 300 , 300, 300
Others
HOA Fee Include Exterior Maintenance
Ownership Condo
Special Listing Condition None
Pets Allowed Cats OK, Dogs OK
Read Less
Want to know what your home might be worth? Contact us for a FREE valuation!

Our team is ready to help you sell your home for the highest possible price ASAP

© 2024 Listings courtesy of MRED as distributed by MLS GRID. All Rights Reserved.
Bought with Ivette Anderson • Keller Williams Success Realty

GET MORE INFORMATION





