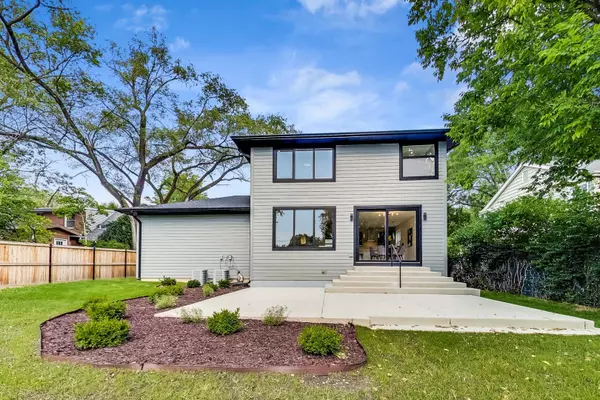$1,299,000
$1,299,000
For more information regarding the value of a property, please contact us for a free consultation.
2227 Lake AVE Wilmette, IL 60091
5 Beds
4 Baths
3,642 SqFt
Key Details
Sold Price $1,299,000
Property Type Single Family Home
Sub Type Detached Single
Listing Status Sold
Purchase Type For Sale
Square Footage 3,642 sqft
Price per Sqft $356
MLS Listing ID 11481755
Sold Date 12/09/22
Bedrooms 5
Full Baths 4
Year Built 2022
Annual Tax Amount $6,133
Tax Year 2020
Lot Size 0.268 Acres
Lot Dimensions 66X178
Property Description
This new construction 5 Bed 4 bath with a 2-car attached garage home built on a large lot is filled with natural light, modern finishes, and hardwood floors. Open floor plan concept of the first-floor features eat-in kitchen, living room, mud room, bedroom (or office) and a full bath. Massive glass sliding doors lead to an outdoor patio overlooking huge backyard with a room for any summer or winter entertainment heart might desire. Second floor includes two bedrooms, full bath, and generously sized laundry room. On the same floor you will find a primary suite with custom-built walk-in closet and a spa-like bathroom including self-standing bathtub and walk in shower. Additional bedroom, full bathroom, and a family room are in finished lower level. This reasonably sized home was built with efficiency in mind by incorporating well organized room layout, spray foam insulation, high efficiency European windows and LED lighting just to name a few. Basement is ready for heated radiant flooring and garage wired for electric car charger. Located within award winning Wilmette Public School District and New Trier High School boundaries. Walking distance to a bus stop that will take you to town center with shops, restaurants and train stop. This property will suit most requirements of modern living - a must see.
Location
State IL
County Cook
Area Wilmette
Rooms
Basement Full
Interior
Interior Features Hardwood Floors, Heated Floors, First Floor Bedroom, Second Floor Laundry, First Floor Full Bath, Walk-In Closet(s), Ceiling - 9 Foot, Open Floorplan, Some Carpeting, Dining Combo
Heating Forced Air, Radiant
Cooling Central Air
Fireplace N
Appliance Range, Dishwasher, Refrigerator, Washer, Dryer
Laundry In Unit, Sink
Exterior
Exterior Feature Patio
Garage Attached
Garage Spaces 2.0
Waterfront false
Roof Type Asphalt
Building
Sewer Public Sewer
Water Public
New Construction true
Schools
Elementary Schools Harper Elementary School
Middle Schools Highcrest Middle School
High Schools New Trier Twp H.S. Northfield/Wi
School District 39 , 39, 203
Others
HOA Fee Include None
Ownership Fee Simple
Special Listing Condition None
Read Less
Want to know what your home might be worth? Contact us for a FREE valuation!

Our team is ready to help you sell your home for the highest possible price ASAP

© 2024 Listings courtesy of MRED as distributed by MLS GRID. All Rights Reserved.
Bought with Neil Hackler • Engel & Voelkers Chicago

GET MORE INFORMATION





