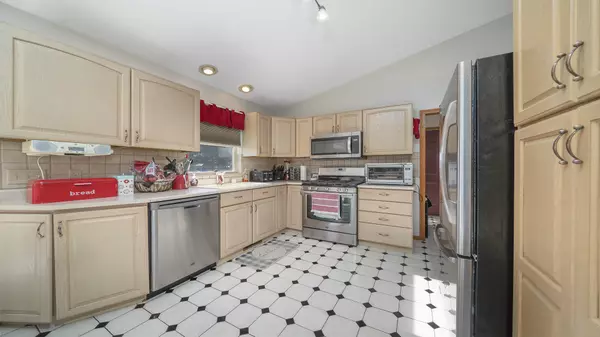$238,000
$245,000
2.9%For more information regarding the value of a property, please contact us for a free consultation.
6957 Nestlewood DR Roscoe, IL 61073
4 Beds
3 Baths
2,145 SqFt
Key Details
Sold Price $238,000
Property Type Single Family Home
Sub Type Detached Single
Listing Status Sold
Purchase Type For Sale
Square Footage 2,145 sqft
Price per Sqft $110
Subdivision Sagewood
MLS Listing ID 11663924
Sold Date 12/14/22
Style Traditional
Bedrooms 4
Full Baths 3
Year Built 1995
Annual Tax Amount $5,341
Tax Year 2021
Lot Size 0.432 Acres
Lot Dimensions 232.04X190.30X144.89
Property Description
THIS ATTRACTIVE WELL MAINTAINED 4 BEDROOM 2145 SF TRI-LEVEL IS SITUATED IN A GREAT ROSCOE NEIGHBORHOOD! On the open concept main level of this Tri-level you will find the spacious living room with vaulted ceilings that continue into the eat-in kitchen that offers skylights, plenty of cupboard and food pre space, all stainless steel appliances and space for a large table with sliding doors that lead to the paver patio and lovely backyard. On the upper level are 3 full bedrooms with a full bathroom, that includes the master bedroom with its own private en-suite that boasts a double sink vanity and jacuzzi tub. In the exposed lower level, you will find a large family room with a focal corner fireplace and sliding doors to a lower patio area. Also on the lower level is a an additional full bathroom, bonus room and a 4th bedroom. 1st floor laundry. 2.5 car attached garage. A GREAT FIND IN A GREAT NEIGHBORHOOD WITH EASY HIGHWAY ACCESS!
Location
State IL
County Winnebago
Area Roscoe
Rooms
Basement Full
Interior
Interior Features Vaulted/Cathedral Ceilings, First Floor Laundry
Heating Natural Gas, Forced Air
Cooling Central Air
Fireplaces Number 1
Fireplaces Type Wood Burning
Fireplace Y
Appliance Range, Microwave, Dishwasher, Refrigerator
Exterior
Parking Features Attached
Garage Spaces 2.5
Community Features Street Paved
Roof Type Asphalt
Building
Lot Description Irregular Lot
Sewer Septic-Private
Water Public
New Construction false
Schools
Elementary Schools Olson Park Elementary School
Middle Schools Harlem Middle School
High Schools Harlem High School
School District 122 , 122, 122
Others
HOA Fee Include None
Ownership Fee Simple
Special Listing Condition None
Read Less
Want to know what your home might be worth? Contact us for a FREE valuation!

Our team is ready to help you sell your home for the highest possible price ASAP

© 2024 Listings courtesy of MRED as distributed by MLS GRID. All Rights Reserved.
Bought with Non Member • NON MEMBER

GET MORE INFORMATION





