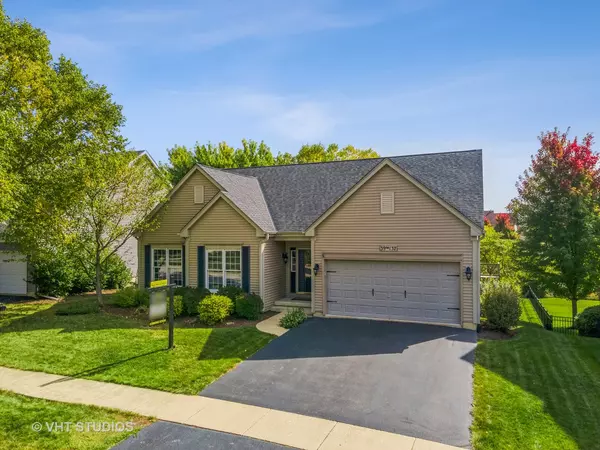$519,900
$519,900
For more information regarding the value of a property, please contact us for a free consultation.
39W137 E Mallory DR Geneva, IL 60134
4 Beds
3 Baths
3,534 SqFt
Key Details
Sold Price $519,900
Property Type Single Family Home
Sub Type Detached Single
Listing Status Sold
Purchase Type For Sale
Square Footage 3,534 sqft
Price per Sqft $147
Subdivision Mill Creek
MLS Listing ID 11648056
Sold Date 12/15/22
Style Ranch
Bedrooms 4
Full Baths 3
Year Built 2003
Annual Tax Amount $10,759
Tax Year 2021
Lot Size 9,748 Sqft
Lot Dimensions 9043
Property Description
Extremely unique ranch with walkout lower level and exquisite outdoor living and entertainment area. Over 3,500 square feet of indoor living space with extras everywhere. Elegant wide plank custom solid wood floors grace the entire main floor living area and staircase plus custom wainscoting in foyer and dining room and vaulted ceiling in living room. 4 Bedrooms with a 1st floor Main Bedroom Suite, and 1st floor laundry room, fitness room, and mud room complemented with ample closet, pantry, and storage space throughout. The light and open kitchen features stainless steel appliances, a spacious island and dining area, and it opens onto a huge screened-in porch with custom lighting. The outdoor oasis is enhanced by an amazing backyard patio dining and entertainment area that features beautiful hardscaping, lighting, bar, and custom gas fire pit. This porch & patio combination is over looks a beautiful pond and wildlife area. The lower level includes the workshop, fitness center, 4th bedroom, full bath and an expansive family entertainment area. The home features upgraded roof and siding (2016) and new W/D (2019), water heater (2019), and water softener (2021), new light fixtures (2022), new Smart garage door opener (2021), built-in outdoor storage, alarm and camera system, a custom garage storage system and has been beautifully maintained.
Location
State IL
County Kane
Area Geneva
Rooms
Basement Full, Walkout
Interior
Interior Features Vaulted/Cathedral Ceilings, Hardwood Floors, Wood Laminate Floors, First Floor Bedroom, First Floor Laundry, First Floor Full Bath
Heating Natural Gas, Forced Air, Indv Controls
Cooling Central Air
Equipment Water-Softener Owned, TV-Cable, TV-Dish, Security System, Intercom, CO Detectors, Ceiling Fan(s)
Fireplace N
Appliance Range, Microwave, Dishwasher, Refrigerator, Washer, Dryer, Disposal, Stainless Steel Appliance(s), Water Softener, Water Softener Owned
Laundry Gas Dryer Hookup, In Unit, Sink
Exterior
Exterior Feature Deck, Patio, Porch, Porch Screened, Screened Deck, Brick Paver Patio, Storms/Screens, Fire Pit, Workshop
Parking Features Attached
Garage Spaces 2.0
Community Features Clubhouse, Park, Pool, Tennis Court(s), Lake, Sidewalks, Street Lights, Street Paved
Roof Type Asphalt
Building
Lot Description Wetlands adjacent, Lake Front
Sewer Public Sewer, Sewer-Storm
Water Public
New Construction false
Schools
Elementary Schools Grace Mcwayne Elementary School
Middle Schools Sam Rotolo Middle School Of Bat
High Schools Batavia Sr High School
School District 101 , 101, 101
Others
HOA Fee Include None
Ownership Fee Simple
Special Listing Condition None
Read Less
Want to know what your home might be worth? Contact us for a FREE valuation!

Our team is ready to help you sell your home for the highest possible price ASAP

© 2024 Listings courtesy of MRED as distributed by MLS GRID. All Rights Reserved.
Bought with Anna Eiermann • Baird & Warner Fox Valley - Geneva

GET MORE INFORMATION





