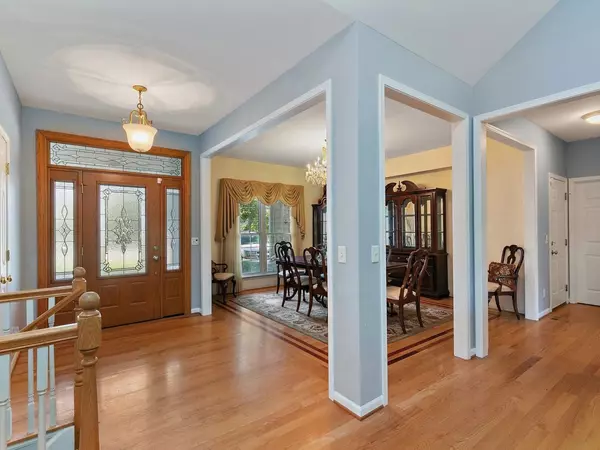$407,500
$424,900
4.1%For more information regarding the value of a property, please contact us for a free consultation.
4N281 Pioneer CT St. Charles, IL 60175
3 Beds
3 Baths
2,169 SqFt
Key Details
Sold Price $407,500
Property Type Single Family Home
Sub Type Detached Single
Listing Status Sold
Purchase Type For Sale
Square Footage 2,169 sqft
Price per Sqft $187
Subdivision Arbor Creek
MLS Listing ID 11665392
Sold Date 12/19/22
Style Ranch
Bedrooms 3
Full Baths 3
HOA Fees $39/ann
Year Built 2004
Annual Tax Amount $8,818
Tax Year 2021
Lot Size 1.490 Acres
Lot Dimensions 319 X 234 X 234 X 233 X 90
Property Description
Custom built ranch home with 1.49 acre lot. Located on a cul-de-sac this home offers many special features: Vaulted living room with fireplace ~ Spacious kitchen with eating area that opens to patio, custom cabinets, two ovens and island breakfast bar ~ Butler's pantry with hardwood floors and glass front cabinets ~ First floor laundry with custom cabinets and sink ~ Open staircase to finished basement ~ Master suite with walk-in closet and bath with dual sinks, tub and separate shower ~ Full finished basement with full bath ~ 3 car garage and much more. Located close to shopping, restaurants and transportation.
Location
State IL
County Kane
Area Campton Hills / St. Charles
Rooms
Basement Full
Interior
Interior Features Vaulted/Cathedral Ceilings, Hardwood Floors, First Floor Bedroom, First Floor Laundry, First Floor Full Bath, Walk-In Closet(s), Ceiling - 9 Foot, Open Floorplan, Some Carpeting
Heating Natural Gas, Forced Air
Cooling Central Air
Fireplaces Number 1
Fireplaces Type Gas Starter
Equipment Humidifier, Water-Softener Owned, CO Detectors, Ceiling Fan(s), Sump Pump, Water Heater-Gas
Fireplace Y
Appliance Double Oven, Range, Microwave, Dishwasher, Refrigerator, Washer, Dryer, Wall Oven
Laundry In Unit, Sink
Exterior
Exterior Feature Patio, Invisible Fence
Parking Features Attached
Garage Spaces 3.0
Community Features Curbs, Street Lights, Street Paved
Building
Lot Description Fence-Invisible Pet, Streetlights
Sewer Septic-Private
Water Private Well
New Construction false
Schools
School District 303 , 303, 303
Others
HOA Fee Include Insurance
Ownership Fee Simple w/ HO Assn.
Special Listing Condition None
Read Less
Want to know what your home might be worth? Contact us for a FREE valuation!

Our team is ready to help you sell your home for the highest possible price ASAP

© 2024 Listings courtesy of MRED as distributed by MLS GRID. All Rights Reserved.
Bought with Mark Davino • Cross County Realty Inc.

GET MORE INFORMATION





