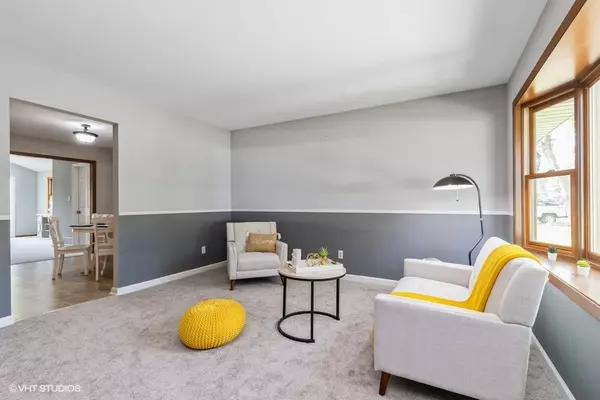$306,000
$300,000
2.0%For more information regarding the value of a property, please contact us for a free consultation.
1608 N North AVE Mchenry, IL 60050
6 Beds
3 Baths
2,496 SqFt
Key Details
Sold Price $306,000
Property Type Single Family Home
Sub Type Detached Single
Listing Status Sold
Purchase Type For Sale
Square Footage 2,496 sqft
Price per Sqft $122
Subdivision Lakeland Shores
MLS Listing ID 11623370
Sold Date 12/19/22
Style Traditional
Bedrooms 6
Full Baths 3
Year Built 1976
Annual Tax Amount $5,915
Tax Year 2020
Lot Size 0.280 Acres
Lot Dimensions 80X150
Property Description
Looking for an UPDATED and MOVE-IN READY home? Open and spacious floor plan?In a GREAT location? Love to spend time OUTDOORS?This one checks all the boxes!5 bedrooms and an office with 3 full bathrooms 2 story home in McHenry. 2500 sq ft of living space. New paint throughout the home; new carpet. Kitchen offers good amount of cabinets, New quartz countertops and NEW Stainless Steel appliances and walk in Pantry. Living room with a bay window that is open to the dining and kitchen area. Beautiful Family Room open to the dining with vaulted ceilings, NEW patio door leading to the patio.First floor offers: 2 bedrooms plus an office and full updated bathroom with a tub. Second floor offers: Spacious master bedroom with an updated master bathroom with shower and TWO HUGE walk in closets. Updated guest bathroom with a shower. Another two bedrooms are good size and big closets on the second floor. Big and private backyard perfect for entertaining, grilling or relaxing. New AC; furnace is about 10 years old and new garage door opener. Long driveway that was resealed. New plumbing throughout the home. Very low property taxes. Convenient location: parks, McCullom Lake, Metra, Downtown, shopping/restaurants.
Location
State IL
County Mc Henry
Area Holiday Hills / Johnsburg / Mchenry / Lakemoor / Mccullom Lake / Sunnyside / Ringwood
Rooms
Basement None
Interior
Interior Features Vaulted/Cathedral Ceilings, First Floor Bedroom, First Floor Laundry, Walk-In Closet(s), Open Floorplan, Some Carpeting, Granite Counters
Heating Natural Gas, Forced Air
Cooling Central Air
Fireplace N
Appliance Range, Dishwasher, Refrigerator, Stainless Steel Appliance(s), Range Hood, Gas Oven
Laundry Gas Dryer Hookup, In Unit
Exterior
Exterior Feature Patio
Parking Features Attached
Garage Spaces 2.0
Roof Type Asphalt
Building
Lot Description Fenced Yard
Sewer Public Sewer
Water Public
New Construction false
Schools
School District 15 , 15, 156
Others
HOA Fee Include None
Ownership Fee Simple
Special Listing Condition None
Read Less
Want to know what your home might be worth? Contact us for a FREE valuation!

Our team is ready to help you sell your home for the highest possible price ASAP

© 2024 Listings courtesy of MRED as distributed by MLS GRID. All Rights Reserved.
Bought with Angela Imlah • RE/MAX Plaza

GET MORE INFORMATION





