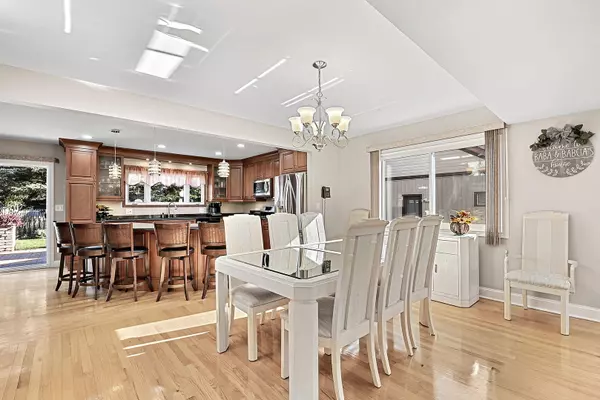$485,000
$479,900
1.1%For more information regarding the value of a property, please contact us for a free consultation.
1319 N Saddle Row Addison, IL 60101
4 Beds
2.5 Baths
2,994 SqFt
Key Details
Sold Price $485,000
Property Type Single Family Home
Sub Type Detached Single
Listing Status Sold
Purchase Type For Sale
Square Footage 2,994 sqft
Price per Sqft $161
Subdivision Foxdale
MLS Listing ID 11668174
Sold Date 12/19/22
Bedrooms 4
Full Baths 2
Half Baths 1
Year Built 1983
Annual Tax Amount $7,191
Tax Year 2021
Lot Dimensions 9583
Property Description
Multiple offers received, highest and best due by Noon on 11/14/22. Beautiful well-maintained ALL BRICK home with LONG CEMENT DRIVEWAY and FINISHED BASEMENT located on a quiet cul-de-sac street in the highly desirable Foxdale subdivision. Minutes away to several Parks, Playgrounds, Golf, Coffee Shops, Shopping and many Restaurants on Lake St. This stunning home has so many updates including a new redesigned Master Bathroom with a custom luxury shower, updated Powder Room, all newer windows throughout home, updated modern white trim and doors, reconfigured open-concept Kitchen with custom cabinetry, large center island, Granite countertops and SS appliances, updated wood burning Fireplace with built-in shelving, updated light fixtures, lots of closets/storage and Hardwood Flooring throughout the main floor. The second floor has a bonus Loft area with a window that is being used as an office. The large Master Bedroom has a vaulted ceiling with decorative wood beam, large walk-in closet, and a balcony! The spacious fenced in backyard has a custom built Brick Paver Patio overlooking the beautiful landscaped garden. This fabulous home is conveniently located minutes from I-355/290 expressways, Health Club (3 min), Itasca Metra Station (8 Min), Woodfield Mall (10 min), O'Hare Airport (20 min). This home is in excellent condition and has been immaculately maintained so it is being sold AS IS. Schedule a showing today before it is gone!
Location
State IL
County Du Page
Area Addison
Rooms
Basement Full
Interior
Interior Features Vaulted/Cathedral Ceilings, Skylight(s), Hardwood Floors, First Floor Laundry, Walk-In Closet(s), Open Floorplan, Granite Counters
Heating Natural Gas
Cooling Central Air
Fireplaces Number 1
Fireplaces Type Wood Burning
Fireplace Y
Appliance Double Oven, Microwave, Dishwasher, Refrigerator, Freezer, Washer, Dryer, Disposal, Stainless Steel Appliance(s)
Exterior
Exterior Feature Balcony, Brick Paver Patio
Parking Features Attached
Garage Spaces 2.0
Community Features Park, Curbs, Sidewalks, Street Lights, Street Paved
Building
Lot Description Cul-De-Sac, Fenced Yard, Mature Trees, Outdoor Lighting, Sidewalks, Streetlights
Sewer Public Sewer
Water Lake Michigan
New Construction false
Schools
Elementary Schools Stone Elementary School
Middle Schools Indian Trail Junior High School
High Schools Addison Trail High School
School District 4 , 4, 88
Others
HOA Fee Include None
Ownership Fee Simple
Special Listing Condition None
Read Less
Want to know what your home might be worth? Contact us for a FREE valuation!

Our team is ready to help you sell your home for the highest possible price ASAP

© 2024 Listings courtesy of MRED as distributed by MLS GRID. All Rights Reserved.
Bought with Ketan Thakkar • Real People Realty

GET MORE INFORMATION





