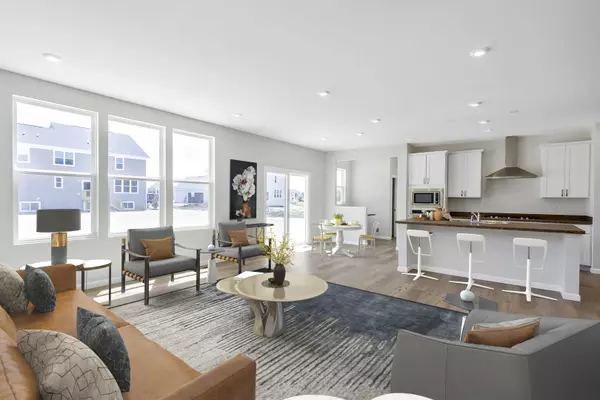$485,000
$498,990
2.8%For more information regarding the value of a property, please contact us for a free consultation.
828 Marlisle CT Elgin, IL 60124
5 Beds
3.5 Baths
3,100 SqFt
Key Details
Sold Price $485,000
Property Type Single Family Home
Sub Type Detached Single
Listing Status Sold
Purchase Type For Sale
Square Footage 3,100 sqft
Price per Sqft $156
Subdivision Highland Woods
MLS Listing ID 11652181
Sold Date 12/21/22
Bedrooms 5
Full Baths 3
Half Baths 1
HOA Fees $73/qua
Year Built 2022
Annual Tax Amount $145
Tax Year 2021
Lot Size 0.295 Acres
Lot Dimensions 12632
Property Description
Brand NEW and ready for an owner. Rare in-law arrangement possibility with a bedroom and full bath on the main level. Vinyl plank on the first floor. The open concept kitchen and living room is ideal for entertaining. A true cook's kitchen boasting Kitchenaid stainless appliances including a build-in oven and microwave, surface range, and dishwasher. A center island for additional prep space, barstool seating, walk-in pantry, and sliding glass doors to the back yard. Convenient first floor bedroom with a walk-in closet and full bath. A powder room, mudroom and laundry complete the first floor. The second level offers 4 additional large bedrooms with walk-in closets, including the primary suite, hall bath and a huge loft that is a great flex space. The full unfinished basement is insulated and ready to be finished to suit your needs. The 2 car side load garage preserves your front elevation and allows for additional parking and includes a charging port for an electric car. Beautifully landscaped and sodded in the back. The back yard is a blank slate to create a dream patio. This home was built with Smart Home features including: Wireless access points throughout the home, smart front door lock, smart garage opener, and smart thermostat. Enjoy the amenities of the community including 2 pools, splashpad, tennis court, and eventually a clubhouse. Nothing to do but move-in!
Location
State IL
County Kane
Area Elgin
Rooms
Basement Full
Interior
Interior Features Vaulted/Cathedral Ceilings, First Floor Bedroom, In-Law Arrangement, First Floor Laundry, First Floor Full Bath, Walk-In Closet(s), Separate Dining Room
Heating Natural Gas
Cooling Central Air
Equipment CO Detectors, Sump Pump
Fireplace N
Appliance Microwave, Dishwasher, Stainless Steel Appliance(s), Built-In Oven, Range Hood, Gas Cooktop, Wall Oven
Laundry In Unit
Exterior
Exterior Feature Storms/Screens
Parking Features Attached
Garage Spaces 2.0
Community Features Pool, Tennis Court(s), Curbs, Sidewalks, Street Lights, Street Paved
Roof Type Asphalt
Building
Lot Description Sidewalks, Streetlights
Sewer Public Sewer
Water Public
New Construction true
Schools
Elementary Schools Country Trails Elementary School
Middle Schools Prairie Knolls Middle School
High Schools Central High School
School District 301 , 301, 301
Others
HOA Fee Include Insurance, Exercise Facilities, Pool, Other
Ownership Fee Simple w/ HO Assn.
Special Listing Condition None
Read Less
Want to know what your home might be worth? Contact us for a FREE valuation!

Our team is ready to help you sell your home for the highest possible price ASAP

© 2024 Listings courtesy of MRED as distributed by MLS GRID. All Rights Reserved.
Bought with Byambasuren Zulzaga • American Real Estate Services

GET MORE INFORMATION





