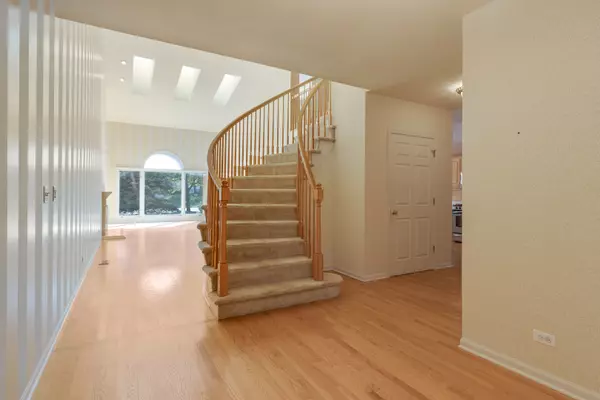$380,000
$399,900
5.0%For more information regarding the value of a property, please contact us for a free consultation.
825 Braeman CT #7-B Libertyville, IL 60048
3 Beds
3 Baths
2,350 SqFt
Key Details
Sold Price $380,000
Property Type Townhouse
Sub Type Townhouse-2 Story
Listing Status Sold
Purchase Type For Sale
Square Footage 2,350 sqft
Price per Sqft $161
Subdivision Riva Ridge Iii
MLS Listing ID 11668832
Sold Date 12/27/22
Bedrooms 3
Full Baths 2
Half Baths 2
HOA Fees $465/mo
Rental Info Yes
Year Built 1996
Annual Tax Amount $8,761
Tax Year 2020
Lot Dimensions COMMON
Property Description
Rarely available Riva Ridge townhome with finished basement!! Prepare to be amazed from the moment you step foot into the gracious foyer showcasing a sweeping staircase and gleaming hardwood flooring. Elegant great room is flooded with natural light through oversized windows and skylights, plus features soaring ceilings and a captivating fireplace! Spacious kitchen boasts beautiful cabinetry and stainless steel appliances, tons of cabinet and counter space, plus an eating area with direct access to the patio. 1st floor laundry room and powder room complete the first level. Expansive primary suite incorporates vaulted ceilings, walk-in closet and private bathroom with whirlpool tub, separate shower and double sink vanity. Two additional, nicely sized bedrooms with great closet space share a full bath. Bring your ideas to the finished basement highlighting a workroom, rec room and half bath! 2 car attached garage is ideal for additional storage. This exceptional property won't last long- now is your chance to enjoy maintenance free living in this highly desirable community. Walking distance to restaurants, shops, parks and so much more! Close proximity to the interstate, highways, and Metra!
Location
State IL
County Lake
Area Green Oaks / Libertyville
Rooms
Basement Partial
Interior
Interior Features Vaulted/Cathedral Ceilings, Skylight(s), Hardwood Floors, First Floor Laundry, Walk-In Closet(s)
Heating Natural Gas, Forced Air
Cooling Central Air
Fireplaces Number 1
Equipment CO Detectors, Sump Pump
Fireplace Y
Appliance Range, Microwave, Dishwasher, Refrigerator, Washer, Dryer, Disposal
Exterior
Exterior Feature Patio
Parking Features Attached
Garage Spaces 2.0
Roof Type Asphalt
Building
Lot Description Landscaped, Sidewalks
Story 2
Sewer Public Sewer
Water Lake Michigan, Public
New Construction false
Schools
Elementary Schools Hawthorn Elementary School (Nor
Middle Schools Hawthorn Elementary School (Nor
High Schools Vernon Hills High School
School District 73 , 73, 128
Others
HOA Fee Include Insurance, Exterior Maintenance, Lawn Care, Snow Removal
Ownership Condo
Special Listing Condition None
Pets Allowed Cats OK, Dogs OK
Read Less
Want to know what your home might be worth? Contact us for a FREE valuation!

Our team is ready to help you sell your home for the highest possible price ASAP

© 2024 Listings courtesy of MRED as distributed by MLS GRID. All Rights Reserved.
Bought with Jane Lee • RE/MAX Top Performers

GET MORE INFORMATION





