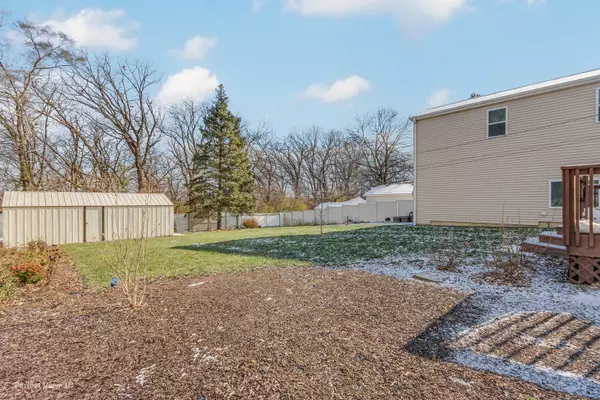$267,900
$267,900
For more information regarding the value of a property, please contact us for a free consultation.
5816 Bunny AVE Mchenry, IL 60051
3 Beds
1 Bath
1,782 SqFt
Key Details
Sold Price $267,900
Property Type Single Family Home
Sub Type Detached Single
Listing Status Sold
Purchase Type For Sale
Square Footage 1,782 sqft
Price per Sqft $150
Subdivision Pistakee Highlands
MLS Listing ID 11677553
Sold Date 12/29/22
Style Ranch
Bedrooms 3
Full Baths 1
Year Built 1956
Annual Tax Amount $4,465
Tax Year 2021
Lot Size 0.300 Acres
Lot Dimensions 90X145
Property Description
You found your special property! Are you a work at homer, mechanic, entrepreneur, hair stylist, home schooler, musicians with maybe a band, pottery artist, any artist? This unique well maintained with beautiful decor boasts a 18x30 sq ft, finished bonus/rec room above ADDITIONAL heated 2.5 car garage or workshop. This home offers 3 bdrms, 1 bath, 4 car garage, large (12x24) shed, also room for 2nd bath in full finished basement that includes a functional gas fireplace & 2 built in aquariums. Flat yard with vinyl fencing plus a rolling gate. Tons of storage space. Plenty of room to park or store your whatever winter or summer toys. Property has a front drive and an ally drive and garages for both. Pull down stairs to attic. backyard boasts 14x22 wood deck. Professionally landscaped. This is a must see. Close to Downtown Fox Lake.
Location
State IL
County Mc Henry
Area Holiday Hills / Johnsburg / Mchenry / Lakemoor / Mccullom Lake / Sunnyside / Ringwood
Rooms
Basement Full
Interior
Interior Features Wood Laminate Floors
Heating Natural Gas, Forced Air
Cooling Central Air, Window/Wall Unit - 1
Fireplaces Number 1
Fireplaces Type Gas Log
Equipment Water-Softener Owned, CO Detectors, Ceiling Fan(s), Sump Pump
Fireplace Y
Appliance Range, Microwave, Dishwasher, Refrigerator, Washer, Dryer, Stainless Steel Appliance(s), Water Softener Owned
Exterior
Exterior Feature Deck, Storms/Screens, Workshop
Parking Features Attached
Garage Spaces 4.0
Community Features Park, Water Rights
Roof Type Asphalt
Building
Sewer Septic-Private
Water Community Well
New Construction false
Schools
Elementary Schools Johnsburg Elementary School
Middle Schools Johnsburg Junior High School
High Schools Johnsburg High School
School District 12 , 12, 12
Others
HOA Fee Include None
Ownership Fee Simple
Special Listing Condition None
Read Less
Want to know what your home might be worth? Contact us for a FREE valuation!

Our team is ready to help you sell your home for the highest possible price ASAP

© 2024 Listings courtesy of MRED as distributed by MLS GRID. All Rights Reserved.
Bought with Andrew Resek • Real People Realty

GET MORE INFORMATION





