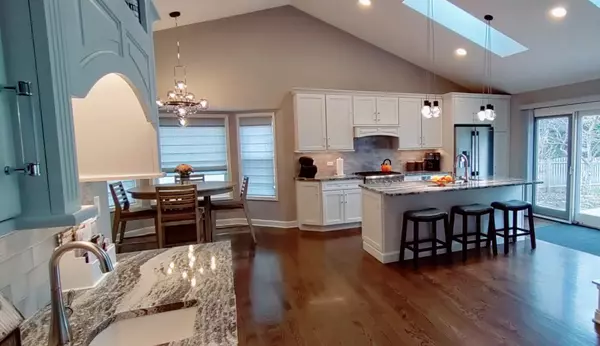$350,000
$350,000
For more information regarding the value of a property, please contact us for a free consultation.
420 GINGER LN Elgin, IL 60120
3 Beds
2 Baths
1,915 SqFt
Key Details
Sold Price $350,000
Property Type Single Family Home
Sub Type Detached Single
Listing Status Sold
Purchase Type For Sale
Square Footage 1,915 sqft
Price per Sqft $182
Subdivision Country Trails
MLS Listing ID 11673375
Sold Date 01/03/23
Style Ranch
Bedrooms 3
Full Baths 2
HOA Fees $5/ann
Year Built 1994
Annual Tax Amount $6,289
Tax Year 2020
Lot Size 0.280 Acres
Lot Dimensions 89X141X89X149
Property Description
Absolutely Beautiful ! Completely Remodeled Home. New Everything !! Brick Ranch, 3 Beds, 2 Bath. Large Basement. Fully Remodeled in 2020. New Roof & Siding. New HVAC. New Windows 2016. New Designer Stainless Steel Appliances 2016. New Hardwood Floors Through Out. New Water Treatment System. Private Fenced Yard w/ Shed. High End Light Fixtures and Hardware. Vaulted Ceilings with 4 Skylights. 2 Sided Fireplace between Kitchen & Living Room. Paver Courtyard in Front plus Large Patio in Back Yard. Quite Cul-da-Sac Street too.
Location
State IL
County Cook
Area Elgin
Rooms
Basement Partial
Interior
Interior Features Vaulted/Cathedral Ceilings, Skylight(s), Wood Laminate Floors, First Floor Bedroom, First Floor Laundry, First Floor Full Bath, Open Floorplan
Heating Natural Gas, Forced Air
Cooling Central Air
Fireplaces Number 1
Fireplaces Type Double Sided
Equipment Humidifier, Ceiling Fan(s), Sump Pump, Air Purifier, Backup Sump Pump;
Fireplace Y
Appliance Range, Microwave, Dishwasher, Refrigerator, Washer, Dryer, Disposal
Exterior
Exterior Feature Patio
Parking Features Attached
Garage Spaces 2.0
Roof Type Asphalt
Building
Lot Description Cul-De-Sac, Fenced Yard
Sewer Public Sewer
Water Public
New Construction false
Schools
Elementary Schools Timber Trails Elementary School
Middle Schools Larsen Middle School
High Schools Elgin High School
School District 46 , 46, 46
Others
HOA Fee Include Other
Ownership Fee Simple w/ HO Assn.
Special Listing Condition None
Read Less
Want to know what your home might be worth? Contact us for a FREE valuation!

Our team is ready to help you sell your home for the highest possible price ASAP

© 2024 Listings courtesy of MRED as distributed by MLS GRID. All Rights Reserved.
Bought with Darlene Alanis • Suburban Life Realty, Ltd

GET MORE INFORMATION





